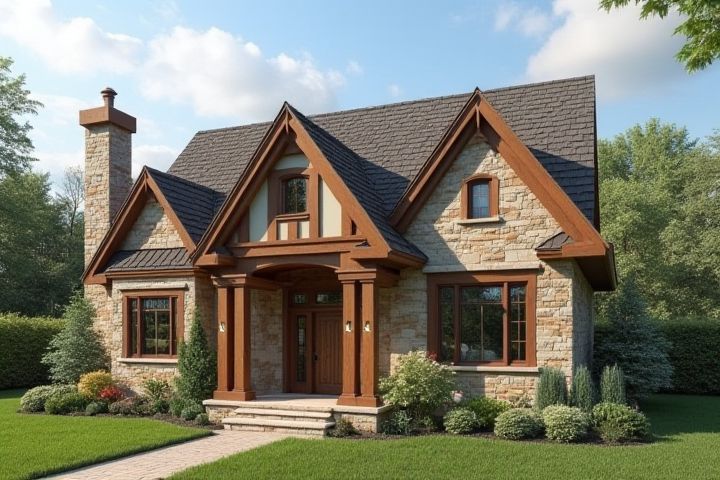
Building a house on a small lot is entirely feasible with careful planning and innovative design. Many homeowners opt for compact home designs, such as tiny houses or multi-story structures, maximizing vertical space while minimizing the building footprint. Local zoning laws are crucial to consider, as they dictate the size and design parameters for construction on small lots. Creative landscaping can enhance the property, incorporating space-saving features like vertical gardens or rooftop terraces. You can take advantage of modern architectural trends that focus on efficiency and sustainability to make the most of your limited space.
Can A House Be Built On A Small Lot
Zoning regulations
Zoning regulations play a crucial role in determining whether a house can be built on a small lot. Local zoning laws specify the minimum lot size, setback requirements, and height restrictions, which can directly impact your building options. It's essential to consult your municipality's zoning code to understand the permitted uses and any potential variances you may need to pursue. Engaging with a zoning expert or local planning office can provide clarity and help you navigate the complexities of developing on a small parcel of land.
Building codes
Building codes dictate the minimum standards for constructing a house on a small lot, typically addressing zoning regulations, setbacks, and density requirements. Many jurisdictions allow for single-family homes on lots as small as 2,000 square feet, depending on local zoning laws. You must ensure your design adheres to height restrictions, floor area ratios, and includes necessary utilities and parking provisions. Familiarizing yourself with the specific building codes in your area can streamline the approval process and help you maximize the potential of your small lot.
Lot coverage limits
Building a house on a small lot is subject to lot coverage limits, which dictate the maximum percentage of land that can be covered by structures. Generally, these limits vary by zoning regulations, often ranging from 30% to 60%, depending on the area and local planning policies. You must consider other factors like setbacks, yard requirements, and height restrictions, as they can further influence the usable space for your home. Understanding these guidelines is essential to ensure your design complies with local ordinances and maintains the neighborhood's character.
Setback requirements
Building a house on a small lot is feasible, but you must consider setback requirements that vary by zoning regulations. Typically, these setbacks dictate the minimum distance a structure must be from property lines, ranging from 5 to 15 feet for residential areas. For example, if your lot is 50 feet wide with a 10-foot side setback, you'll only be able to build on a maximum of 30 feet of width. Understanding and complying with these regulations is crucial to avoid costly adjustments or penalties during the construction process.
Access to utilities
Building a house on a small lot is entirely feasible, provided there is adequate access to essential utilities like water, electricity, and sewage systems. Typically, urban areas offer better infrastructure, making it easier to connect to these services efficiently. It is crucial to verify any local zoning laws and building codes, as these can affect your development options on a compact space. Ensuring that these utilities are accessible will not only enhance your living experience but also significantly increase your property's value.
Environmental restrictions
Building a house on a small lot often requires careful consideration of environmental restrictions, which can vary significantly by location. Local regulations may dictate factors such as minimum setbacks from property lines, required green spaces, and limitations on impervious surfaces to reduce runoff. In some areas, specific zoning laws protect natural habitats or waterways, mandating that construction maintains a certain distance from these sensitive environments. Understanding these restrictions is crucial for you to effectively plan your project and ensure compliance while maximizing your limited space.
Easement rights
A house can be constructed on a small lot, but easement rights play a crucial role in the process. An easement permits specific use of land for particular purposes, often involving access for utilities or neighboring properties. When planning your build, it's essential to review existing easements that may limit where structures can be placed, as well as the dimensions of the lot, which is typically less than 7,500 square feet in urban areas. Some easements may require setbacks from property lines, impacting your design and the overall footprint of your new home.
Neighboring property constraints
When constructing a house on a small lot, neighboring property constraints play a crucial role, affecting design and regulations. Setback requirements, typically ranging from 5 to 10 feet, dictate how close you can build to property lines. Additionally, zoning laws may limit the height of your structure, often capping it at 30 feet to maintain consistency with surrounding homes. You may also need to consider easements, which can restrict the use of certain areas on your property, further complicating your build.
Design and architecture adaptation
A house can indeed be built on a small lot by utilizing innovative design and architecture techniques that maximize space efficiency. Employing a vertical build can allow for multiple stories, providing ample living area without expanding the footprint. Incorporating multi-functional furniture and open floor plans enhances usability, making even compact spaces feel larger and more inviting. Additionally, strategic placement of windows and outdoor areas can create a sense of openness and connection to nature, essential for optimizing small living environments.
Permitting process
Building a house on a small lot involves navigating a complex permitting process that varies by location. You must first check local zoning laws, which dictate the minimum lot size, setbacks, and building height restrictions; some areas may have specific regulations for small lots. Once your plans comply with these regulations, submit your application, which typically includes site plans and architectural drawings, to the local planning department. The review process may take several weeks to months and often requires public hearings, so you should be prepared for potential delays and community input.
