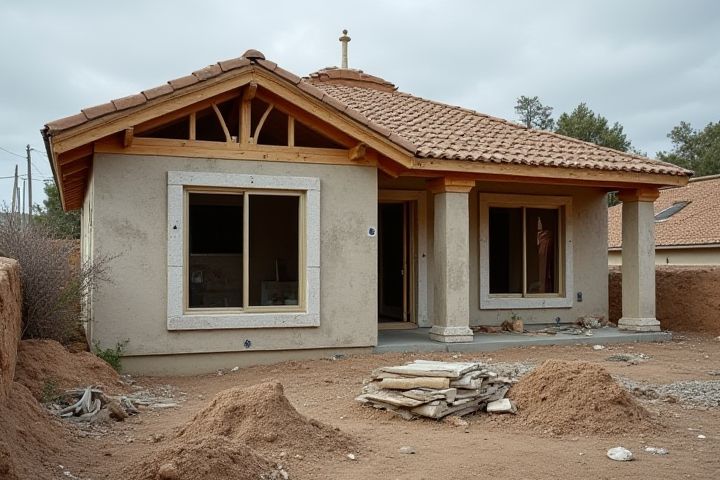
A house can be designed to withstand earthquakes through various engineering techniques and materials. Seismic retrofitting involves reinforcing the structure's foundation, connecting walls, and using flexible materials to absorb seismic energy. Advanced design features, such as base isolators, allow the foundation to move independently from the building, reducing the impact of ground motion. Additionally, building codes in earthquake-prone areas mandate specific requirements to enhance safety and resilience. If you are in such a region, consulting with a structural engineer can help you ensure your home meets these standards and is as earthquake-resistant as possible.
Can A House Be Earthquake-Proof
Structural Reinforcement
Structural reinforcement techniques can significantly enhance a house's resistance to earthquakes. By utilizing materials such as steel beams and reinforced concrete, the overall integrity of the building's frame is bolstered. Retrofitting existing structures with shear walls or bracing systems can improve stability, particularly in areas with high seismic activity. Investing in these methods not only increases safety but can also enhance property value, making your house more appealing in regions prone to earthquakes.
Foundation Engineering
An earthquake-resistant house primarily relies on a well-designed foundation, which should be anchored deeply into stable soil to prevent movement during seismic events. The use of reinforced concrete or steel frames can enhance the structure's ability to absorb and dissipate seismic energy, mitigating potential damage. Implementing base isolators can further protect your home by allowing the building to move independently of ground motion. Studies show that homes built on solid, bedrock foundations typically experience less damage during earthquakes than those built on softer soil types, making foundation engineering a critical aspect of earthquake-proofing your property.
Seismic Design Principles
A house can be made more earthquake-resistant through effective seismic design principles, which focus on structural integrity and flexibility. Key elements include a strong foundation, typically using reinforced concrete or steel, which can withstand lateral forces during an earthquake. Incorporating a building's overall height-to-base ratio and using materials like light steel frames can significantly enhance your structure's ability to absorb and dissipate seismic energy. Furthermore, employing techniques such as cross-bracing and shear walls helps to create a stable framework that minimizes the risk of collapse, even in regions experiencing seismic activity.
Retrofitting Techniques
Retrofitting techniques can significantly enhance a house's earthquake resilience, making it more earthquake-proof. Key methods include bolting the house to its foundation, adding shear walls to support lateral loads, and reinforcing the roof-to-wall connections. You can also consider installing a seismic brace system that absorbs shock and reduces structural damage during an earthquake. Investing in these retrofitting strategies not only increases safety but can also elevate the overall value of your property in earthquake-prone areas.
Base Isolation Systems
Base isolation systems are a highly effective method for making a house more earthquake-resistant. By decoupling the structure from ground motion, these systems utilize flexible bearings or isolators that absorb seismic energy and allow the building to move independently from the shaking ground. This technology significantly reduces the forces transmitted to the structure, minimizing damage during an earthquake. If you're considering earthquake-proofing your home, implementing a base isolation system is a smart investment for enhancing safety and resilience against seismic events.
Building Codes Compliance
A house can achieve a degree of earthquake resistance by complying with local building codes that address seismic safety. These codes often require specific design features, such as reinforced foundations, braced walls, and flexible framing, which enhance the structure's ability to withstand seismic forces. Ensuring that your home adheres to these regulations not only protects your investment but also safeguards your family's well-being during an earthquake. Regular assessments and updates to comply with evolving codes are essential for maintaining the integrity of earthquake-resistant designs.
Material Selection
Selecting the right materials significantly enhances a house's earthquake resilience. Steel framing, for example, can withstand seismic forces better than traditional wood, providing flexibility and strength. Reinforced concrete can also be used effectively, as it offers both durability and support against ground movement. Furthermore, using lightweight materials for roofing can minimize overall structural stress during an earthquake, thereby increasing safety.
Dampening Technologies
Dampening technologies can significantly enhance a house's resilience to earthquakes by absorbing and dissipating seismic energy. These systems often include base isolators, which allow the building to move independently from ground motion, reducing stress on structural components. Employing materials like tuned mass dampers can also mitigate vibrations by counterbalancing seismic forces, keeping your home more stable during an earthquake. Implementing these innovative techniques not only improves safety but can also potentially reduce repair costs following seismic events.
Flexible Structures
Flexible structures are a key factor in making a house more earthquake-resistant. These designs utilize materials such as steel and engineered wood, which allow buildings to absorb and dissipate seismic energy rather than resist it rigidly. Implementing base isolators can significantly enhance flexibility, enabling the structure to sway with ground movements instead of cracking or collapsing under stress. By prioritizing flexibility in your home's architectural design, you can improve its resilience against earthquakes significantly, reducing potential damage and increasing safety for occupants.
Site Selection and Soil Analysis
Site selection plays a critical role in creating an earthquake-resistant house, as certain locations are more susceptible to seismic activity. Choosing a site on bedrock rather than loose soil can significantly enhance stability, reducing the risk of ground shaking and liquefaction during an earthquake. Conducting a thorough soil analysis is essential to understand the soil type, density, and moisture content, which influence the foundation design. Your home can be better fortified against earthquakes by selecting an appropriate site and analyzing soil conditions, ensuring enhanced safety and durability.
