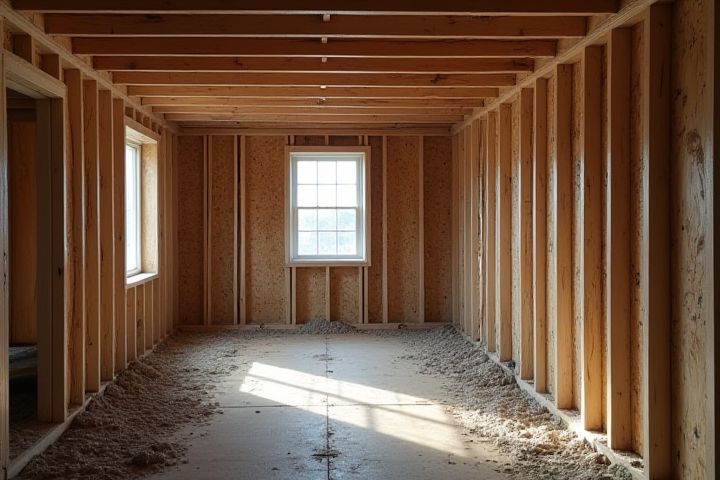
A house can certainly have a basement, serving as a versatile space for various functions. Basements are commonly used for storage, laundry facilities, or even as additional living areas like recreation rooms or guest suites. They can be finished to enhance comfort and aesthetic appeal or left as unfinished storage units. In regions with high water tables, basements may be equipped with waterproofing systems to prevent flooding and moisture damage. Proper ventilation and insulation are essential to maintain air quality and temperature control in your basement environment.
Can A House Have A Basement
Soil stability and composition
A house with a basement relies heavily on soil stability and composition to ensure structural integrity and prevent issues like water intrusion or settling. The type of soil, whether clay, sand, or loam, influences drainage capacity and foundation support; clay soils, for instance, expand when wet and shrink when dry, potentially causing foundation movement. Proper site assessment, including soil testing, can reveal the load-bearing characteristics and moisture content crucial for basement design. You should prioritize choosing a location with stable, well-drained soil to enhance the safety and longevity of your basement structure.
Water table level
A house can have a basement, provided the water table level is sufficiently low to prevent flooding and structural damage. Typically, a water table level of 5 to 7 feet below ground is ideal for basement construction, allowing for proper drainage and moisture control. When the water table rises seasonally or during heavy rainfall, it can create challenges, necessitating sump pumps or waterproofing solutions. Homeowners should consult local geology and conduct a site assessment to determine the suitability of a basement in relation to the water table level.
Local building codes
Local building codes often dictate the feasibility and requirements for incorporating a basement in your house design. These regulations typically address factors such as minimum depth, drainage systems, and structural integrity to prevent flooding or water intrusion. For example, areas with a high water table may impose restrictions on basement construction to ensure safety and compliance. Before starting your project, it's essential to check with your local building authority to ensure your basement meets all stipulated guidelines.
Drainage and waterproofing
A house with a basement requires effective drainage and waterproofing systems to prevent water intrusion and structural damage. Proper grading around the foundation should direct water away, while a sump pump can eliminate excess groundwater accumulation. Waterproof membranes, applied internally and externally, form a barrier against moisture, and the installation of drainage tiles can further mitigate water pressure against the foundation walls. Ensuring these systems are correctly implemented can significantly enhance the longevity and safety of your basement.
Excavation costs
Excavation costs for adding a basement to a house typically range from $10,000 to $25,000, depending on factors such as soil conditions, depth, and size of the basement. In areas with challenging geology or high water tables, costs can climb significantly, sometimes exceeding $50,000. You should also factor in additional expenses like foundation work and waterproofing, which can increase the overall budget by 20% to 30%. Engaging a professional contractor experienced in basement excavation can provide a more accurate estimate tailored to your unique property conditions.
Foundation type
A house can have a basement if it is built on a suitable foundation type, such as a poured concrete or concrete block foundation. These solid foundations provide the necessary structural support for the weight of the home and maintain stability against soil pressure. A basement requires damp-proofing or waterproofing systems to prevent moisture intrusion and preserve the integrity of the space. Depending on local building codes, your choice of foundation will also influence the depth and design of the basement, ensuring it meets safety and livability standards.
Climate considerations
A house can have a basement, but climate considerations play a crucial role in its feasibility and design. In areas prone to flooding, basements may require specialized waterproofing measures or elevation above flood levels, usually determined by local regulations. Temperature extremes can impact the basement's insulation, which should ideally have an R-value of at least 30 in colder regions to maintain energy efficiency. Furthermore, proper ventilation is essential to prevent moisture build-up, with a recommendation of at least one square foot of vent area per 300 square feet of basement space.
Property lot size
A house can have a basement if the property lot size allows for proper excavation and construction. Typically, a minimum lot size of 5,000 square feet is preferred to accommodate a standard basement, ensuring adequate drainage and support. Properties in areas with sandy or loamy soil often have better conditions for basement construction than those on rocky or clay-filled lots. When considering a basement, it's vital to evaluate local zoning laws, which may dictate the allowable footprint and size of your home based on the total lot area.
Structural load-bearing capacity
A basement can significantly enhance a house's structural load-bearing capacity when properly designed and constructed. Typically, a basement's walls are reinforced with concrete, with thickness ranging from 8 to 12 inches, enabling them to support the weight of the structure above. The foundation size should be proportional to the load, often incorporating footings that are at least 16 inches wide to distribute weight effectively. Your basement's design must also consider soil conditions and water drainage to prevent structural issues such as settling or flooding, ensuring long-term stability and safety.
Access to utilities and services
A house with a basement can offer direct access to essential utilities and services, facilitating efficient maintenance and upgrades. Typically, basements house HVAC systems, water heaters, and plumbing connections, which allows for easier repairs and inspections. Moreover, the proximity to main service lines can minimize disruption during servicing, ensuring uninterrupted access to water, electricity, and internet. When considering a basement, evaluate the layout to ensure utilities are easily accessible, enhancing both convenience and safety in your home management.
