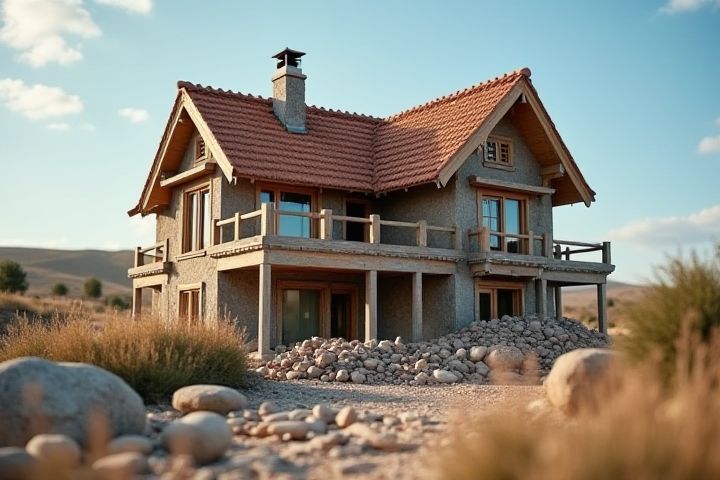
A house can withstand an earthquake if it is built with proper engineering techniques and materials designed for seismic resilience. Structures located in earthquake-prone areas often incorporate features such as reinforced foundations, flexible framing, and energy dissipation devices, which help absorb seismic forces. Building codes and local regulations typically dictate specific standards to ensure that homes can endure the forces generated during seismic events. Your choice of materials, including steel, concrete, and wood, plays a significant role in enhancing the durability of your home during an earthquake. Regular maintenance and retrofitting older homes with modern earthquake-resistant technologies can also greatly improve their performance in the event of a quake.
Can A House Withstand An Earthquake
Building code compliance
Building code compliance is essential for ensuring that a house can withstand seismic activity. In regions prone to earthquakes, adherence to specific codes, such as the International Building Code (IBC) and local amendments, mandates the use of reinforced structures and materials designed to absorb shock waves. For instance, buildings must often include shear walls, bolted connections, and proper foundation anchoring, which enhance stability during tremors. By investing in a home built to these standards, you significantly reduce the risk of damage and increase safety for all occupants.
Foundation stability
A house's foundation stability is crucial for withstanding an earthquake, with a well-designed foundation minimizing structural damage. A deep foundation, such as piles or drilled shafts, can transfer seismic forces efficiently, while a reinforced concrete slab-on-grade offers durability for lighter structures. Homes built on solid, stable soil rather than loose or sandy soil significantly enhance earthquake resilience, reducing the risk of ground shaking impact. You should consider retrofitting older homes with additional shear walls or braces to further strengthen their foundations against seismic activity.
Structural reinforcements
Structural reinforcements play a crucial role in enhancing a house's ability to withstand earthquakes. Using materials such as steel framing or reinforced concrete can significantly increase the building's resilience against seismic forces, reducing the risk of collapse. Properly anchored foundations and shear walls are essential components, as they help distribute seismic loads evenly throughout the structure. By integrating these reinforcements, you can ensure that your home is better equipped to endure the unpredictable nature of earthquakes and safeguard its occupants.
Quality materials used
A house built to withstand earthquakes typically utilizes high-quality materials such as reinforced concrete, steel framing, and cross-bracing systems. For instance, structures that incorporate seismic-resistant designs with a shear wall system can significantly reduce damage during seismic activities. The use of flexible materials, like engineered wood and rubber bearings, allows for natural movement without compromising structural integrity. You can enhance your home's earthquake resilience by selecting durable materials that comply with local building codes and seismic standards.
Seismic design principles
Seismic design principles focus on creating structures that can endure the forces generated by earthquakes, ensuring safety and stability. The incorporation of flexible materials allows buildings to absorb and dissipate seismic energy, increasing resilience. Key elements such as base isolators, shear walls, and moment-resisting frames strategically distribute lateral forces, reducing the risk of structural failure. By adhering to building codes and utilizing advanced engineering techniques, your home can achieve a higher level of preparedness against seismic events, significantly lowering the chances of damage.
Soil conditions
Soil conditions significantly impact a house's ability to withstand an earthquake, as they influence ground stability and seismic response. Well-compacted, cohesive soils, such as clay, tend to provide better support and reduce the risk of liquefaction compared to loose or sandy soils, which can amplify seismic waves. Properties built on solid bedrock typically experience less shaking than those situated on fill or unstable ground. Evaluating soil composition and stability, including factors like moisture content and density, is essential in determining your home's earthquake resilience.
Retrofitting measures
Retrofitting measures significantly enhance a house's ability to withstand earthquakes, with a focus on structural reinforcement. One effective technique involves bolting the house's sill plates to its foundation, which can reduce the risk of lateral displacement during seismic activity. Steel braces or shear walls can also be integrated into the existing framework, increasing stability and durability; studies show that these measures can improve earthquake resistance by up to 50%. Investing in these retrofitting solutions not only protects your property but also provides peace of mind, knowing your home is better equipped to handle seismic events.
Load-bearing walls
Load-bearing walls are crucial for a house's structural integrity during an earthquake, as they support both vertical and lateral loads. A well-designed house typically utilizes reinforced masonry or concrete for load-bearing walls, enhancing resistance to seismic forces. For the best protection, your home should incorporate shear walls, allowing it to flex and absorb energy during tremors. Research indicates that buildings with adequately designed load-bearing walls can reduce damage by up to 30% in moderate to severe earthquakes.
Flexibility of the structure
A house designed with flexibility can significantly improve its ability to withstand earthquakes. Structural components such as shear walls, base isolators, and reinforced frameworks allow the building to absorb seismic energy, reducing the risk of collapse during tremors. For example, homes constructed with flexible materials like wood or engineered timber can sway with seismic forces, minimizing stress on joints and connections. Ensuring that your house integrates these flexible design elements is crucial for enhancing its resilience against potential earthquakes.
Proximity to fault lines
Proximity to fault lines significantly influences a house's ability to withstand an earthquake; structures located within 10 miles of active faults face increased risks. Homes built on solid rock foundations are typically more resilient than those on softer soils, which can amplify seismic waves. Engineers recommend adhering to building codes that mandate flexible structures to absorb quake forces, especially for properties close to fault lines. Your home's design, construction materials, and proximity to seismic zones can ultimately determine its safety during an earthquake.
