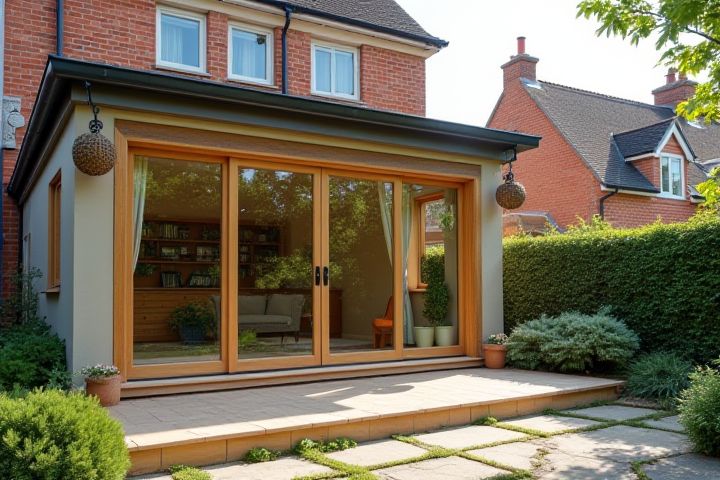
Building a house extension involves several key steps, including planning permission, budgeting, and design considerations. You must check local zoning regulations to determine if you need approvals, as certain areas have specific restrictions. A well-designed extension can enhance your home's value, increase living space, and improve functionality. Hiring a qualified architect or contractor ensures the project meets safety and building codes. It's essential to factor in the costs for materials, labor, and potential permits when planning your extension.
Can I Build A House Extension
Local zoning laws
Building a house extension requires thorough understanding of local zoning laws, which vary significantly by municipality. These regulations often specify the maximum allowable height, building footprint, and setbacks from property lines, directly impacting your plans. For instance, some areas may allow extensions up to 20% of your existing living space, while others may impose stricter limits. Checking with your local planning department can ensure your project adheres to these guidelines, preventing potential fines or the need for costly alterations later.
Building permits
Building permits are crucial when planning a house extension, as they ensure compliance with local zoning laws and building codes. Depending on your location, the average cost for obtaining a permit can range from $400 to $1,500, and timelines for approval can vary from a few weeks to several months. To maximize your chances of approval, submit detailed plans that show dimensions, materials, and compliance with setback requirements. Engaging with your local building department early in the process can help clarify specific regulations relevant to your extension project.
Property boundaries
When considering a house extension, you must first examine property boundaries, typically outlined in your land registry documents. Many local councils require you to adhere to a minimum distance, often around 2 meters, from your neighboring boundaries to avoid encroachment issues. It's advisable to consult with a surveyor who can provide precise measurements, ensuring compliance with property regulations. Remember, clear communication with your neighbors can facilitate a smoother extension process, reducing the risk of disputes.
Structural integrity
When considering a house extension, ensuring structural integrity is paramount to prevent future issues. Engaging a qualified structural engineer can help assess the existing foundation and determine if it can support the additional load, particularly if you're adding stories or large spans. It's recommended to use high-grade materials, such as reinforced concrete or steel beams, to enhance durability and safety. Obtaining necessary permits and adhering to local building codes can also safeguard your investment in the extension.
Budget considerations
When planning a house extension, budget considerations are crucial to avoid unexpected costs, which typically range from $100 to $200 per square foot. You'll need to allocate funds for materials, labor, permits, and potential design fees, estimating about 10-20% of your total budget for contingencies. You may also want to explore financing options to secure necessary capital, ensuring that you have adequate resources throughout the construction process. By prioritizing essential features and using cost-effective materials, you can create a functional extension that stays within your financial constraints.
Design plans
When considering a house extension, your design plans should prioritize key elements like functionality, aesthetics, and compliance with local regulations. Incorporating natural light through large windows or skylights can enhance the living space while maintaining energy efficiency. Aim for a design that harmonizes with your existing architecture, potentially increasing your property's value by up to 20%. Collaborating with a professional architect can provide insights into innovative design solutions while ensuring adherence to planning permissions and building codes.
Neighbor notifications
You must adhere to local regulations regarding neighbor notifications when planning a house extension. In many jurisdictions, you are required to notify neighbors who might be affected by the extension, often through a formal letter or notice. This process typically involves notifying neighbors within a specified distance, commonly 20 meters, depending on local planning laws. Ensuring that you follow these guidelines can help you avoid disputes and facilitate a smoother approval process for your extension project.
Environmental impact
Building an environmentally-friendly house extension involves utilizing sustainable materials such as bamboo or reclaimed wood, which reduce the carbon footprint. Implementing energy-efficient systems, like solar panels, can decrease energy consumption by 20-30%. Incorporating green roofs or living walls contributes to biodiversity and can lower urban heat by up to 10 degrees Fahrenheit. You should also consider rainwater harvesting systems to conserve water, potentially saving up to 50% on your water bills.
Construction timeline
A typical house extension construction timeline spans approximately 8 to 12 weeks, depending on the project's complexity and design. Initially, the planning phase can take 2 to 4 weeks, including obtaining necessary permits and approvals from your local council. Once construction begins, the foundation and framing usually require about 3 to 5 weeks to complete, followed by another 2 to 4 weeks for roofing and exterior work. The interior fixtures, such as plumbing and electrical installations, can take an additional 2 to 3 weeks, leading to a total extension completion time of around 2 to 3 months.
Hiring contractors
Hiring contractors for a house extension typically involves assessing their experience, credentials, and past projects. Ensure the contractors are licensed and insured, which protects you from liabilities during construction. Plan for bids to range widely; obtaining at least three estimates can help you gauge the market rate, commonly between $100 to $200 per square foot for extensions. Communication is vital; discuss timelines, materials, and your vision clearly to ensure the project aligns with your expectations.
