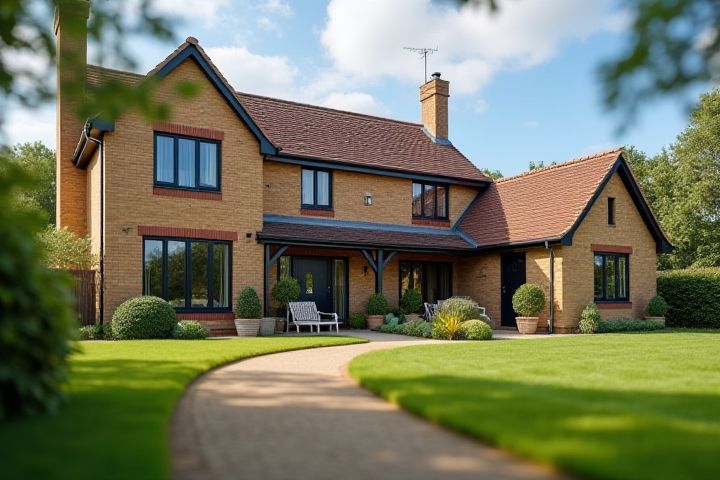
To legally extend your house, you must first check the zoning regulations in your area, which dictate permissible property alterations. Obtaining a building permit is often required before any construction work can begin, ensuring compliance with local codes and safety standards. Consultation with a licensed architect or contractor can help plan your extension effectively, considering factors like structural integrity and aesthetic harmony with existing architecture. Additionally, you may need to inform neighboring property owners, especially if your extension might impact their views or light. Understanding these legalities can help you navigate the process smoothly and avoid potential fines or legal disputes.
Can I Extend My House Legally
Local zoning regulations
Extending your house legally involves adhering to local zoning regulations, which dictate the specific guidelines for setbacks, height restrictions, and property usage. You must consult your local zoning office to determine the zoning classification of your property, which influences what modifications are permitted. Additionally, many municipalities require a building permit for any structural changes, ensuring all renovations comply with safety and design standards. Understanding these regulations will help you navigate the process smoothly and avoid potential fines or discrepancies in your property records.
Building permits required
When considering a house extension, obtaining the appropriate building permits is critical to ensure compliance with local regulations. Most municipalities require a building permit before construction begins, which typically involves submitting architectural plans, site surveys, and engineering calculations. Fees for permits can vary significantly, often ranging from $50 to several hundred dollars, depending on the scope of your project and location. Failure to secure the necessary permits can result in fines, mandatory removal of unauthorized structures, or legal issues, making it essential to check with your local building department beforehand.
Property boundaries
To legally extend your house while adhering to property boundaries, you must first check local zoning laws and regulations that define setback requirements, usually ranging from 3 to 30 feet from property lines. Obtaining planning permissions is crucial, as unauthorized extensions can lead to penalties or the need for costly modifications. You should also consider the impact of your extension on neighboring properties, as encroachments could lead to disputes. Hiring a land surveyor can help you accurately determine your property's boundaries and ensure compliance with local guidelines.
Neighborhood covenants
To extend your house legally, you must first review the neighborhood covenants that govern your property. These restrictions may dictate specific parameters such as the maximum allowable height, design regulations, and distance from property lines. Compliance with these rules is crucial; failing to adhere can result in costly fines or forced removal of the structure. Ensure you also obtain necessary permits from local authorities to avoid any legal issues during the construction process.
Environmental restrictions
Before extending your house, it's crucial to understand local environmental regulations which may affect your plans. Many areas impose restrictions on land use to protect ecosystems, wildlife habitats, and water quality, often requiring compliance with zoning laws and permits. For instance, if your property is near a wetland or protected area, you may face stringent regulations to minimize ecological impact. Check with your local planning department to ensure your extension aligns with environmental guidelines and to avoid potential legal issues.
Historic district guidelines
Before extending your house in a historic district, it's crucial to review the specific guidelines set forth by local authorities to ensure compliance with preservation standards. Many historic districts have strict regulations regarding architectural style, materials, and design elements to maintain the area's historical integrity. You may need to submit detailed plans and obtain necessary permits, emphasizing how your extension will harmonize with the existing structure and surrounding properties. Engaging with a local historic commission or a professional familiar with preservation laws can greatly assist you in navigating this process effectively.
Maximum height limitations
To legally extend your house, it's crucial to understand maximum height limitations set by local zoning regulations, which typically range between 30 to 45 feet. These regulations may vary significantly depending on your location, so check with your local municipal planning office for precise measurements applicable to your property. If you exceed the maximum height, you could face fines or be required to modify the construction later, resulting in additional costs. Always ensure you have the necessary permits, as adherence to these restrictions is essential for compliance and safety.
Utility easements
When considering house extensions, it's crucial to understand the implications of utility easements on your property. Utility easements grant utility companies the right to access specific areas for maintenance and installation of services such as electricity, gas, and water. Before planning your extension, verify the location of any existing easements through property records or a land survey, as building on or obstructing these areas can lead to legal disputes or costly alterations. Consulting with local zoning authorities and utility companies is essential to ensure your extension complies with regulations and does not interfere with their operations.
Architectural review board approval
To extend your house legally, obtaining approval from your Architectural Review Board (ARB) is crucial. The ARB ensures that your proposed extension complies with local zoning laws, building codes, and community aesthetic standards. You will typically need to submit detailed architectural plans, including elevations and materials, as part of your application. Engaging with the ARB early in the planning process can help address potential issues and streamline your approval.
Homeowner association rules
Before extending your house, review your Homeowners Association (HOA) rules, as they often dictate guidelines for property modifications. Many HOAs require you to submit detailed plans and obtain approval before commencing any construction, with some stipulating specific architectural styles and materials. Violating these rules could lead to fines or mandated removal of unauthorized modifications. Ensure compliance with your HOA's regulations to facilitate a smooth extension process and maintain the community's aesthetic.
