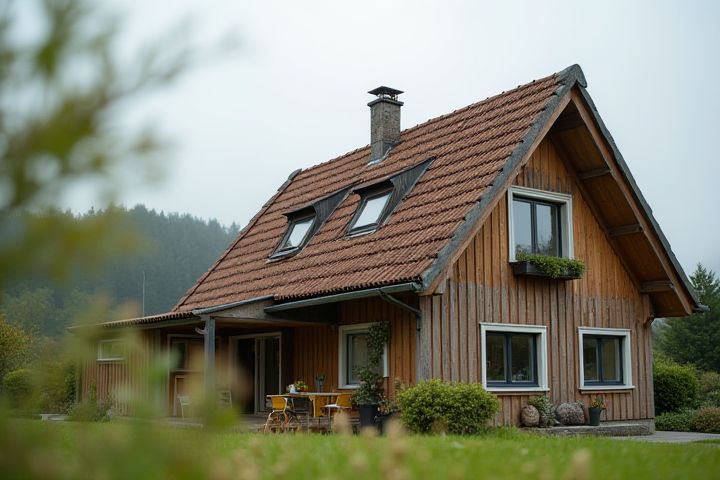
Yes, you can extend your house upwards, often referred to as adding a vertical extension or converting an attic into usable space. Before proceeding, check local building regulations and zoning laws to ensure compliance with height restrictions and necessary permits. Structural integrity must also be assessed, often requiring consultation with a structural engineer. Consider the impact on neighbors regarding light, privacy, and aesthetics to maintain good community relations. Thoughtful design can enhance both functionality and property value, making it a worthwhile investment for your home.
Can I Extend My House Upwards
Zoning Regulations
Zoning regulations typically govern the height and bulk of buildings in residential zones, which can vary significantly by area. For instance, many municipalities impose strict height limits, often ranging from 25 to 45 feet, to maintain neighborhood character and ensure access to sunlight. You may also need to consider set-back requirements, which dictate how far structures must be from property lines, potentially limiting your upward expansion options. Before planning any construction, it's essential to consult local zoning codes and obtain necessary permits, as violations can lead to hefty fines or required modifications.
Building Permits
Extending your house upwards typically requires obtaining a building permit, which ensures compliance with local zoning laws and building codes. Before you begin, check your municipality's regulations, as specific height restrictions or setbacks may apply to your property. The application process often includes submitting detailed plans, engineering reports, and possibly conducting assessments for structural integrity. Securing a permit can take weeks to months, depending on your location, so it's wise to plan ahead to avoid delays in your construction timeline.
Structural Integrity
When considering extending your house upwards, ensuring structural integrity is paramount. Consult with a licensed structural engineer to evaluate the load-bearing capacity of your existing foundation, as it must support the additional weight of a new level. Building codes typically require compliance with local regulations, including zoning laws and safety standards, which can vary significantly and may include specific height restrictions. Investing in quality materials and skilled labor can help mitigate risks associated with upward expansion, ensuring your home remains safe and durable for years to come.
Neighboring Views
Extending your house upwards can significantly enhance your property's value while providing spectacular neighboring views. By adding a second or third story, you may gain panoramic perspectives of the surrounding area, which can be particularly appealing in scenic locations. However, be mindful of local zoning laws, which may dictate height restrictions and require permits; in some cases, regulations may limit extensions that obstruct your neighbor's views. Consulting with an architect can help you design a space that maximizes both your enjoyment and compliance with local guidelines.
Property Lines
When considering extending your house upwards, it's essential to review your property's boundaries, commonly known as property lines. These lines define the legal limits of your property and are crucial for compliance with local zoning laws and building codes. Before beginning any construction, you need to ensure that the vertical extension won't encroach on neighboring properties, which could lead to legal disputes. Consulting with a surveyor can help clarify your property lines and ensure your plans align with local regulations, often requiring permits or approvals before construction can commence.
Historical Restrictions
When considering extending your house upwards, it is crucial to be aware of historical restrictions that may apply to your property. Many older neighborhoods, especially those designated as historical districts, have specific regulations designed to preserve architectural integrity and cultural significance. You might need to obtain a special permit or make design revisions to align with established guidelines. Always check local zoning laws and consult with your local planning department to ensure your plans comply with any historical preservation standards before proceeding.
Homeowner Association Rules
When considering extending your house upwards, it's crucial to review your Homeowners Association (HOA) rules, which typically dictate guidelines on structural changes. Many HOAs have specific height restrictions, architectural styles, and setback requirements that could affect your expansion plans. For instance, some associations may limit the maximum height to maintain a uniform skyline or view corridors in the neighborhood. Always consult your HOA's governing documents and seek approval prior to beginning any construction to avoid potential fines or disputes.
Budget Considerations
Extending your house upwards can be a cost-effective solution, often averaging between $100 to $300 per square foot, depending on location and design complexities. It's essential to budget for architectural fees, which can range from 5% to 15% of the total construction cost, alongside necessary permits that typically span from $1,000 to $5,000. Consider potential structural modifications, as reinforcing the foundation or existing walls may incur additional expenses ranging from $5,000 to $20,000. You should also factor in temporary living arrangements, which could result in costs of $1,500 to $3,000 per month during construction.
Contractor Selection
Choosing the right contractor for your house extension project is crucial for successful execution and overall satisfaction. Look for licensed and insured contractors with proven experience in vertical extensions, as this ensures compliance with local building codes and safety standards. Reviews and referrals from past clients can help you assess a contractor's reliability and quality of work, so don't hesitate to request references. You should also consider obtaining detailed quotes from multiple contractors, which will allow you to compare costs and services while ensuring you stay within your budget.
Environmental Impact
Extending your house upwards can significantly affect the environment, primarily by optimizing land use and reducing urban sprawl. This approach often leads to a lower carbon footprint compared to horizontal expansions, as it conserves green spaces and promotes the efficient use of existing infrastructure. You can enhance energy efficiency by installing green roofs or solar panels, contributing to sustainable urban living. Considering local wildlife and natural habitats during planning can ensure that your upward extension is eco-friendly and minimizes disruption to the surrounding ecosystem.
