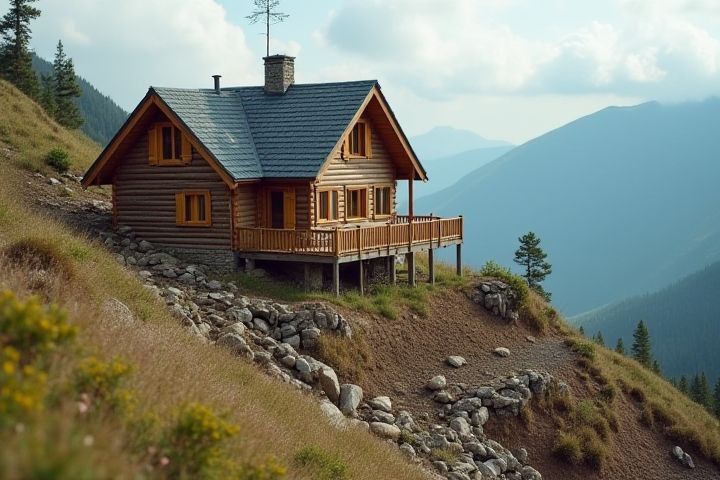
Building a house on a slope can be an excellent design choice, offering stunning views and unique architectural opportunities. However, it requires careful consideration of several factors, including soil stability, drainage, and local building codes. Retaining walls or specialized foundations may be necessary to prevent erosion and ensure structural integrity. You should also consult with a qualified architect and geotechnical engineer to assess the site and develop an appropriate construction plan. Proper landscape design can enhance the functionality and aesthetic appeal of a sloped property, creating outdoor spaces that flow with the natural terrain.
Can We Build A House On A Slope
Foundation stability
Building a house on a slope requires careful consideration of foundation stability to ensure safety and longevity. The foundation type, such as a stepped foundation or pier and beam system, is crucial in distributing weight evenly and preventing soil erosion. Engaging a structural engineer can help assess soil composition and drainage patterns, minimizing risks of landslides or settling. You must also implement proper retaining walls and drainage systems to manage water runoff effectively, which plays a significant role in preserving the integrity of your sloped foundation.
Drainage system
Building a house on a slope requires careful consideration of the drainage system to prevent water accumulation and erosion. A well-designed drainage solution includes surface drains, French drains, and properly graded landscaping to direct water away from the foundation. You should also incorporate gutters and downspouts to manage rooftop runoff effectively. Implementing these strategies will protect your home from potential water damage and enhance its stability on sloped terrain.
Soil erosion control
Building a house on a slope requires careful consideration of soil erosion control to ensure stability and sustainability. Implementing terracing, retaining walls, and proper drainage systems can significantly reduce the risk of erosion, protecting both your property and the surrounding ecosystem. Experts recommend planting native vegetation and deep-rooted plants, which can effectively anchor the soil and absorb excess water. It's essential to consult local regulations and hire professionals to assess the slope's characteristics and develop a customized erosion control plan.
Site accessibility
Building a house on a slope can enhance your property's unique views and natural beauty, but site accessibility requires careful planning. You should consider implementing retaining walls, which can create level platforms for building and ensure stability, impacting site safety. A well-designed access road is crucial; it should include appropriate grading to facilitate easy movement of construction vehicles and future residents. Implementing drainage solutions, such as culverts and trenches, will further improve site accessibility while preventing erosion and water damage to your structure.
Design adaptation for slope
Designing a house on a slope requires strategic adaptation to ensure stability and aesthetic appeal. Utilizing pillars or stilts can elevate the home, minimizing land disturbance and preventing erosion, while creating engaging views. Incorporating terraces and retaining walls can enhance outdoor living spaces and manage drainage effectively, promoting sustainability. You can achieve a seamless integration of your home with the landscape by opting for multi-level designs that follow the natural contour of the slope.
Excavation costs
Building a house on a slope typically incurs higher excavation costs, often ranging from $3 to $15 per square foot depending on the land's steepness and soil conditions. This expense arises from the need to level the land, create retaining walls, and ensure proper drainage to prevent erosion and water damage. The excavation process may require heavy machinery and skilled labor, contributing to a significant portion of your overall construction budget, potentially making up to 30% of total site development costs. Understanding these variables is crucial when planning your project, as they directly impact both short-term expenses and long-term structural integrity.
Building permits and codes
Building a house on a slope typically requires adherence to specific building codes and obtaining relevant permits to ensure structural integrity and safety. Local regulations often dictate setback requirements, grading permits, and drainage solutions to prevent erosion and manage water runoff effectively. Before beginning construction, it's crucial to consult with local planning authorities and possibly engage a civil engineer to assess and design your project suitable for the incline. Failure to comply with these building permits and codes may result in fines or the need for costly alterations later in the construction process.
Structural engineering requirements
Building a house on a slope requires careful structural engineering to ensure stability and safety. Key considerations include site assessments and soil analysis, which are crucial for understanding load-bearing capacities and potential erosion risks. Retaining walls may be necessary to manage soil movement and prevent landslides, often designed with materials like reinforced concrete or stone that can withstand significant lateral pressures. Additionally, the foundation must be engineered to accommodate the incline, utilizing techniques such as step footings or pier foundations to effectively distribute weight and mitigate settling issues.
Retaining wall necessity
Building a house on a slope significantly emphasizes the necessity of a retaining wall, as it stabilizes the soil and prevents erosion. Retaining walls create flat areas for safe construction, allowing for proper drainage and preventing water accumulation that could compromise the foundation. You must choose the right materials, such as concrete, stone, or timber, to ensure durability and suit your aesthetic preferences. Incorporating vegetation can enhance the retaining wall's functionality by reducing soil erosion, improving the landscape, and providing natural beauty.
Environmental impact considerations
Building a house on a slope can lead to significant environmental impacts, particularly concerning soil erosion, water runoff, and local wildlife habitats. It is crucial to implement effective drainage systems that can manage water flow, reducing the risk of erosion by up to 50%. You should also consider using sustainable materials with low embodied energy and minimizing land disturbance during construction to protect existing ecosystems. Finally, incorporating native plants in landscaping can enhance biodiversity and stabilize the soil, promoting a healthier environment.
