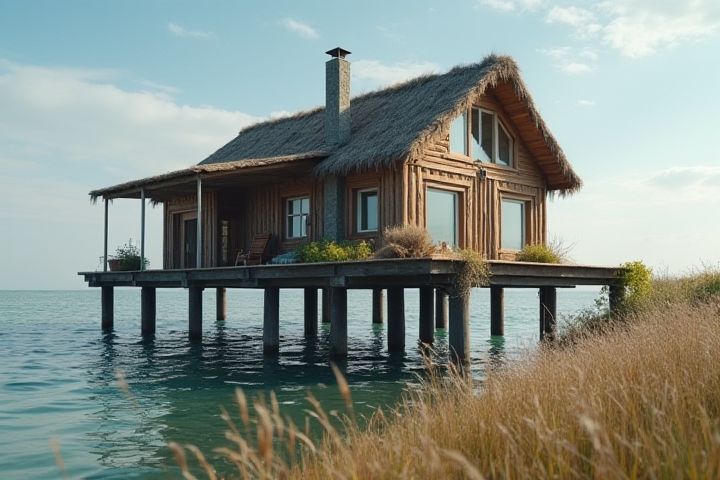
Building a house on stilts is a practical solution for areas prone to flooding or coastal regions. This elevated design helps protect the structure from water damage while providing enhanced ventilation and reducing the risk of mold. The stilt foundation can be constructed from durable materials like concrete or treated wood, ensuring stability and longevity. In addition to functional benefits, stilt houses often enjoy captivating views and serve as a natural barrier against wildlife intrusion. Before proceeding, check local building codes and regulations to ensure compliance and safety standards for your stilt home.
Can We Build A House On Stilts
Suitability for Flood-Prone Areas
Building a house on stilts is an effective strategy for flood-prone areas, elevating the structure above potential water levels. This design minimizes the risks of water damage and enhances safety for inhabitants during flood events. Elevated homes benefit from improved airflow and reduced humidity, leading to longer-lasting materials and better indoor air quality. In addition, stilted homes often provide additional space beneath the structure, which can be utilized for parking, storage, or even recreational areas, making it a versatile solution for your property.
Enhanced Ventilation
Building a house on stilts significantly enhances ventilation by elevating the structure above ground level, allowing for improved air circulation underneath. This design minimizes heat buildup, particularly in hot, humid climates, where the underfloor space acts as a natural air duct, promoting continuous airflow. Furthermore, homes on stilts often incorporate large windows and open spaces that facilitate cross-ventilation, crucial for maintaining a cool indoor environment. Implementing this architectural choice can result in energy savings, with studies suggesting a reduction in air conditioning costs by up to 30%.
Cost Considerations
Building a house on stilts typically incurs a higher initial cost, ranging from 10% to 30% more than traditional foundations. Your expenses may include specialized materials, such as pressure-treated wood or concrete pilings, along with skilled labor for installation. Furthermore, ongoing maintenance can add to long-term costs, as stilted structures may require periodic inspections and repairs due to weather-related wear and tear. Budgeting anywhere from $25,000 to $50,000 for foundation work alone is advisable, depending on local soil conditions and elevation requirements.
Structural Stability
Building a house on stilts can enhance structural stability, particularly in flood-prone or uneven terrain areas. Elevated foundations typically use concrete or treated wood pilings, which can provide effective support, reducing the risk of water damage and erosion. Designs often incorporate cross-bracing and reinforced connections, increasing resistance to lateral forces such as wind and seismic activity. Properly engineered, a stilt house can withstand the unique challenges of its location while offering elevated views and natural ventilation.
Environmental Impact
Building a house on stilts can significantly reduce environmental impact by minimizing land disruption and preserving the natural landscape. Elevating structures helps prevent flooding, as these homes are less susceptible to water damage, particularly in areas prone to sea-level rise or heavy rainfall. Stilts can also promote biodiversity by allowing for the natural flow of water and the movement of wildlife under the building. Incorporating sustainable materials and energy-efficient designs in stilt houses further enhances their ecological benefits, creating a more harmonious relationship with the surrounding environment.
Building Regulations
Building a house on stilts often complies with specific building regulations designed to ensure safety and stability, especially in flood-prone areas. In many locations, local authorities require elevated structures to meet minimum height standards, typically ranging from 1 to 3 feet above the Base Flood Elevation (BFE). You should consult the International Building Code (IBC) and any regional zoning laws to ensure compliance, as these regulations dictate the necessary structural design and materials used. Furthermore, proper permitting is essential, which usually involves submitting architectural plans for review to ensure they meet safety standards and community guidelines.
Material Selection
Building a house on stilts requires careful material selection to ensure durability and stability. Pressure-treated wood, galvanized steel, or concrete are excellent choices for supporting structures, as they resist moisture and decay while providing strength against environmental pressures. For elevated platforms, composite decking materials offer resistance to rot and fading, while also being low maintenance. You should also consider using insulation materials specifically designed for elevated homes, promoting energy efficiency in your stilted structure.
Maintenance Needs
Building a house on stilts can significantly impact maintenance needs, primarily due to elevation. Regular inspections are necessary for the structural integrity of the supports, particularly in areas prone to heavy rains or floods; consider checking condition at least twice a year. The undercarriage of stilt homes is also prone to pests and decay if not properly sealed and ventilated, leading to potential costly repairs if neglected. You should also account for accessibility when conducting maintenance, as ladders or scaffolding may be necessary to reach elevated areas for upkeep.
Architectural Design Flexibility
Building a house on stilts offers exceptional architectural design flexibility, allowing for innovative forms that integrate seamlessly with the natural environment. Elevated structures can provide stunning panoramic views, while also accommodating varying flood zones and protecting against water intrusion. With elevated designs, you can incorporate expansive open spaces beneath the house, maximizing land use for outdoor activities or storage. This unique approach not only meets practical needs but also enhances aesthetics, creating a striking visual impact that stands out in its surroundings.
Increased Privacy and Views
Building a house on stilts can enhance your privacy and offer stunning views, particularly in scenic areas or near water bodies. Elevating your home, typically 8 to 12 feet above the ground, allows for unobstructed sightlines, enabling you to enjoy panoramic vistas of the surrounding landscape. The elevated design often utilizes open spaces beneath, which can serve as additional outdoor living areas while also creating a buffer from nearby properties. By opting for large windows and balconies, you can maximize both natural light and the sense of openness, thus creating a harmonious balance between privacy and nature.
