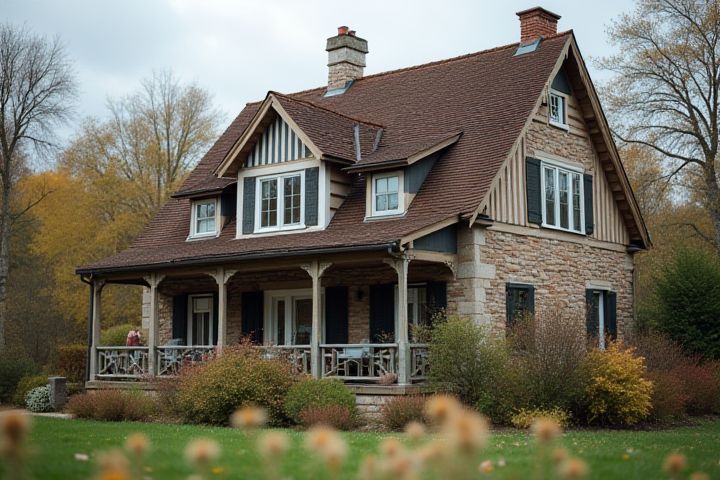
Extending a house legally typically involves obtaining the necessary planning permissions and permits from local authorities. You must ensure that your extension complies with building regulations to meet safety and structural standards. Depending on your location, certain types of extensions, like those categorized as Permitted Development, may not need formal permission, yet still require adherence to specific size and design limitations. Engaging professional services, such as an architect or a surveyor, can significantly streamline the process while ensuring compliance with local zoning laws. Always check with your local council to understand the specific requirements and potential restrictions related to your property.
Can We Extend A House Legally
Zoning regulations
Zoning regulations dictate how land can be used and often include specific rules regarding residential modifications like house extensions. Each municipality has its own zoning laws that may restrict the size, height, and location of building extensions, typically requiring permits for compliance. You may need to adhere to setback requirements, which determine how far structures must be from property lines, and these often vary based on zoning classifications. Before working on an extension, it's crucial to consult your local zoning office to ensure adherence to all regulations and obtain necessary approvals.
Building permits
Extending a house legally requires obtaining the appropriate building permits from your local authority, which typically include application forms, site plans, and construction details. In most jurisdictions, the process may involve fees that range from $50 to several hundred dollars, depending on the scale of the extension. You should also check for zoning regulations and property setbacks to ensure compliance with local codes, as these can affect the feasibility of your project. It's advisable to consult with a licensed architect or contractor to navigate the permitting process effectively and avoid potential legal issues.
Property boundaries
Extending a house legally requires adhering to property boundary regulations established by local zoning laws. Typically, homeowners must ensure that any new structure maintains a minimum distance from the property line, often ranging from 3 to 10 feet, depending on the jurisdiction. A property survey can provide precise measurements to avoid encroachment on neighboring land. It's essential to obtain the necessary permits from your local planning department before proceeding with any construction to prevent legal disputes or penalties.
HOA rules
When considering an extension for your house, it's essential to review the specific regulations set forth by your Homeowners Association (HOA). Most HOAs have distinctive guidelines regarding property modifications, often detailing limitations on height, design, and materials used in your extension. Before beginning any construction, you may need to submit plans for approval, which typically requires a majority vote from the board members. Failure to comply with these rules can result in fines or orders to remove the illegal structure, so always ensure your plans align with HOA requirements.
Historic preservation guidelines
Extending a house within a historic district typically requires strict adherence to preservation guidelines established by local governing bodies or national registries. These regulations often dictate the architectural style, materials, and scale of any additions to ensure that they harmonize with the original structure and surrounding environment. You may need to submit detailed plans and obtain permits, which can take several weeks or months for approval, depending on the jurisdiction. Be aware that failure to comply with preservation guidelines can result in fines or the requirement to remove any unauthorized alterations.
Environmental impact assessments
When considering extending a house, it is crucial to undertake an Environmental Impact Assessment (EIA) to evaluate potential consequences on local ecosystems and communities. An EIA analyzes factors such as air quality, noise levels, and biodiversity, ensuring that your construction project complies with environmental regulations and promotes sustainability. In many regions, submitting the EIA report is a prerequisite for obtaining planning permission, which can take several weeks to process. By prioritizing environmental considerations, you can help mitigate negative impacts and contribute to better urban planning practices.
Structural integrity
When considering a legal house extension, it's essential to prioritize structural integrity by adhering to local building codes and regulations. For instance, you may need to provide engineered drawings that demonstrate how the extension will support the existing structure and withstand environmental factors. Engaging a licensed contractor with experience in extensions can help ensure that materials used meet both safety standards and durability requirements. Additionally, obtaining the necessary permits typically involves a detailed assessment, which can help prevent future issues related to structural stability.
Easements and rights-of-way
When considering extending your house, it's crucial to understand easements and rights-of-way that may affect your property. An easement grants another party the legal right to use a portion of your land for specific purposes, such as utility access, which can restrict your extension plans. Rights-of-way allow individuals or entities, like utility companies, to pass through your property, further complicating your construction options. Before proceeding, consult with a real estate attorney or local zoning office to ensure compliance with all regulations and to assess the impact of any existing easements on your proposed extension.
Utilities and services access
When considering a legal house extension, it is vital to assess the accessibility of utilities and services. Ensure that water supply, electricity, and gas lines can handle increased demand, potentially requiring upgrades that comply with local regulations. Additionally, consult local zoning laws to determine if the extension will impact service access, such as the placement of drainage systems or sewer lines. You should also explore permits that may be required for modifications to existing utility connections to prevent future complications.
Local building codes
To legally extend your house, you must adhere to local building codes, which govern aspects like structural integrity, zoning, and safety. Typically, obtaining a building permit is necessary, and this process often requires submitting architectural plans that comply with regulations specific to your area. Familiarize yourself with height restrictions, setback requirements, and any neighborhood-specific guidelines, which can vary significantly. Failure to comply with these codes can result in fines or the need to remove unauthorized structures.
