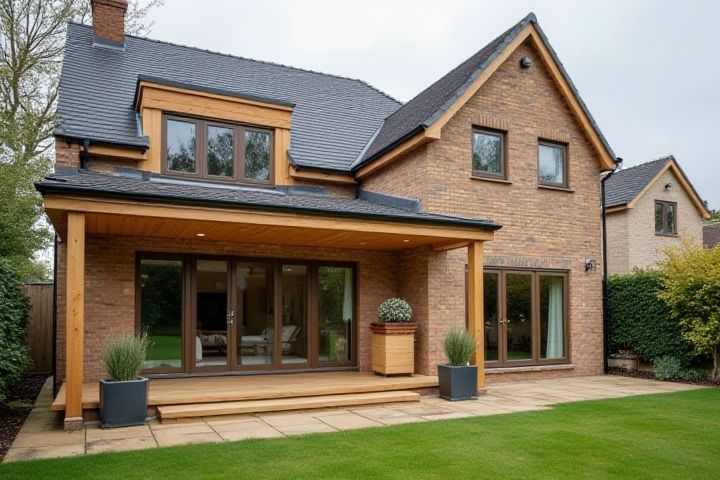
Building a house extension yourself involves several crucial steps, including design, planning permission, and obtaining the necessary permits. Start by assessing your property space and creating a detailed blueprint that adheres to local building codes. You must also consider the structural integrity of the existing home, so hiring a structural engineer for guidance can be beneficial. Gathering essential materials, tools, and skill-sets is vital, as you will need knowledge of plumbing, electrical work, and construction techniques. If you are confident in your abilities and have the time to dedicate, this DIY project can enhance your living space and potentially increase your property value.
Can You Build A House Extension Yourself
Planning permissions
When considering a house extension, obtaining the necessary planning permission is crucial. You must check local regulations, as different councils have specific guidelines regarding size, design, and placement of extensions. Often, homeowners can apply for "permitted development" rights, which may simplify the process, but this does not apply to all properties. Always consult with your local planning authority to ensure compliance and avoid potential legal issues that could arise from unauthorized construction.
Building regulations
Building a house extension yourself is certainly achievable, but it's essential to understand and comply with local building regulations. These regulations cover structural integrity, safety standards, energy efficiency, and accessibility, ensuring your extension is both safe and legal. Before commencing your project, you'll need to submit a planning application and potentially obtain permission from your local authority. Familiarize yourself with the specific requirements and guidelines in your area to avoid costly mistakes and ensure your extension adds value to your property.
Structural integrity
Building a house extension yourself requires a thorough understanding of structural integrity to ensure safety and durability. Start by assessing the existing foundation's load-bearing capacity, as improper weight distribution can lead to serious issues. It's crucial to utilize quality materials, such as reinforced concrete and proper framing techniques, to support the new structure effectively. Consulting local building codes and hiring a structural engineer for compliance verification may be essential to achieve stability and prevent future complications.
Tools and materials
Building a house extension yourself requires essential tools and materials to ensure a successful project. You will need a circular saw, a drill, and a level for precise cutting and assembly, while measuring tape and square will help achieve accurate dimensions. Common materials include pressure-treated wood for framing, concrete blocks for the foundation, and insulation materials to enhance energy efficiency. You should also consider using weather-resistant roofing materials and a durable exterior cladding to protect your extension from the elements.
Budget estimation
Building a house extension yourself can be a cost-effective option if you budget wisely. On average, extension costs range from $150 to $300 per square foot, depending on materials and labor. For example, a 200 square foot extension might set you back between $30,000 and $60,000. Incorporating DIY elements like roofing or framing can further reduce expenses, making it essential to establish a detailed budget that considers permits, materials, and tools needed for a successful project.
Project timeline
Building a house extension yourself can typically take between 8 to 12 weeks, depending on the complexity of the design and local regulations. Start with the planning phase, which may require 2 to 4 weeks to secure necessary permits and finalize blueprints. Prepare your site during the next 1 to 2 weeks, followed by a foundation installation that can take 1 to 3 weeks if soil conditions are favorable. The remaining 3 to 6 weeks will involve framing, roofing, interior work, and finishing touches, so ensure you have a detailed schedule to manage these phases effectively.
DIY skills required
Building a house extension yourself requires a solid foundation of DIY skills, including carpentry, plumbing, and electrical work. Proficiency in measuring and cutting materials accurately is essential to ensure structural integrity and aesthetic appeal. Familiarity with local building codes and permits is necessary to avoid legal issues and ensure safety standards are met. Finally, strong problem-solving skills will help you navigate unexpected challenges during the construction process, ensuring a successful completion of your project.
Safety considerations
Building a house extension yourself involves several critical safety considerations that must be meticulously addressed. First, ensure compliance with local building codes and regulations to avoid legal issues and ensure structural integrity. Use appropriate personal protective equipment (PPE), such as hard hats, gloves, and safety goggles, to safeguard yourself against potential hazards during construction. Lastly, be vigilant about electrical safety and proper scaffolding practices to protect both yourself and any bystanders from accidents and injuries.
Utility connections
Building a house extension yourself requires a thorough understanding of utility connections, which involve integrating electricity, plumbing, and gas systems. For instance, you must ensure that the electrical load from the extension does not exceed the existing service panel capacity, typically 100 to 200 amps, depending on your home. Additionally, when connecting water and drainage systems, comply with local building codes, which often specify minimum pipe sizes and installation techniques, such as a 1.5-inch diameter for kitchen sink drains. Don't forget to consider the potential need for permits; check with your local authority, as regulations can vary significantly across regions.
Professional consultation
Building a house extension yourself often requires professional consultation to ensure compliance with local building codes and regulations. Engaging with architects or structural engineers can provide valuable insights into the design and structural integrity of your extension, helping you avoid costly mistakes. Consulting with a licensed contractor can also streamline the process, offering expertise in materials and construction techniques tailored to your specific needs. Always prioritize enlisting the advice of professionals to maximize the safety, functionality, and aesthetic appeal of your new space.
