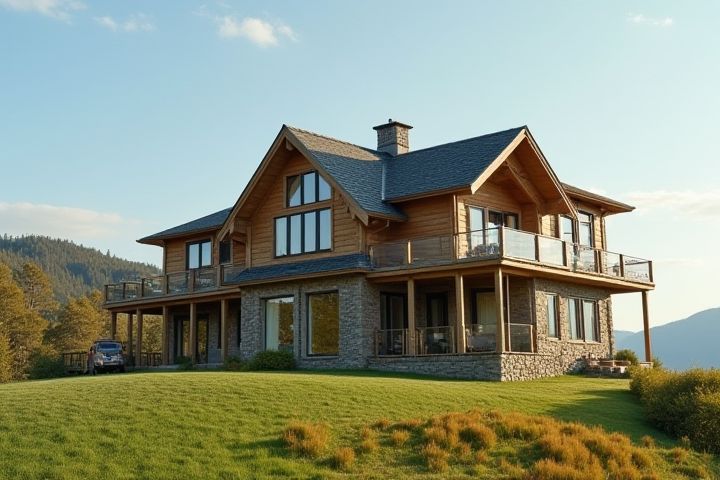
Building a house on a hill offers stunning views and unique architectural opportunities, but it also presents specific challenges. Proper site preparation is essential, including grading and stabilizing the foundation to prevent erosion and landslides. You'll need to consider building codes and zoning laws that may vary by location, ensuring compliance for safety and environmental impact. Additionally, a thorough assessment of drainage and accessibility is critical to mitigate potential water runoff issues. If you plan wisely, your hilltop home can become a breathtaking retreat that harmoniously blends with the natural landscape.
Can You Build A House On A Hill
Drainage system considerations
Building a house on a hill requires careful planning of the drainage system to prevent water accumulation and soil erosion. A proper drainage solution often includes gutters and downspouts designed to direct rainwater away from the foundation, ensuring that at least 6 to 10 feet of distance is maintained from the base. Installing French drains or a system of swales will help redirect water flow downhill, minimizing the risk of flooding and promoting soil stability. You should also consider incorporating permeable surfaces for driveways and pathways, allowing water to infiltrate and recharge the groundwater system effectively.
Soil stability assessment
Building a house on a hill requires a thorough soil stability assessment to ensure structural safety and long-term durability. Soil type, slope angles, and moisture content are critical factors that influence slope stability and potential landslide risks. Engaging a geotechnical engineer to analyze the soil's load-bearing capacity and drainage characteristics is essential for determining the suitability of the site. By addressing these key elements, you can mitigate risks and enhance the resilience of your hillside home.
Proper foundation engineering
Building a house on a hill requires careful consideration of proper foundation engineering to ensure stability and safety. Soil stability is critical; conducting a geotechnical investigation will help determine the type of soil and its load-bearing capacity. A deep foundation, such as piers or helical piles, may be necessary to prevent settlement and sliding, particularly in areas prone to erosion. Ensuring proper drainage is also vital, as managing water runoff will protect your home from potential water damage and structural issues.
Access and road development
Building a house on a hill requires careful assessment of access and road development to ensure safety and convenience. Your design must include a well-planned road that adheres to local zoning regulations, taking into account the slope and potential drainage issues. Proper grading and stabilization techniques are essential to prevent erosion and landslides, contributing to long-term structural integrity. Additionally, considering transportation access for emergency services and daily commuting will be crucial in your planning process.
Erosion control measures
Building a house on a hill requires careful consideration of erosion control measures to protect both the structure and the surrounding environment. Techniques such as terracing, which involves creating stepped levels to reduce runoff, can effectively stabilize the hillside. Incorporating vegetation like grass and deep-rooted plants helps anchor the soil, while strategically placed retaining walls can provide additional support against erosion. Implementing a proper drainage system to manage water flow will further safeguard your property from potential erosion-related damages.
Zoning and permits requirements
Building a house on a hill often requires navigating specific zoning regulations and obtaining various permits. Local zoning laws may dictate land use, setback requirements, and height restrictions, which vary significantly by municipality. You will likely need to submit a site plan that includes topography, drainage, and proposed building footprints for approval. Additionally, environmental impact assessments and geological surveys may be necessary to ensure stability and compliance with local regulations.
View and aesthetic enhancement
Building a house on a hill can dramatically enhance your panoramic views, offering an unobstructed perspective of the surrounding landscape. Elevating your home allows for more natural light, which can improve energy efficiency and ambiance. By incorporating large windows and open-concept designs, you can create an inviting indoor atmosphere that seamlessly connects with the outdoor environment. Additionally, strategic landscaping can further elevate the aesthetics, ensuring that your hilltop residence becomes a breathtaking focal point in its natural setting.
Cost implications and budgeting
Building a house on a hill often incurs higher costs, primarily due to land preparation, drainage systems, and reinforced foundations, which can increase expenses by 10% to 30% compared to a flat site. Budgeting for the project should also account for potential earth-moving and retaining walls, which might add an additional $10,000 to $50,000 to your overall expenditure. You should also consider ongoing maintenance costs, as hillside homes may experience more wear from weather conditions, requiring approximately 20% more in annual repairs. Proper planning and a contingency budget of at least 15% can help manage these financial implications effectively.
Structural integrity planning
Building a house on a hill requires careful attention to structural integrity to ensure safety and longevity. It is crucial to conduct a thorough site analysis, which includes evaluating soil stability, slope steepness, and drainage patterns; a slope greater than 15% typically demands specialized engineering solutions. The use of deep foundations, such as piers or caissons, can provide a stable base by transferring the load of the structure to bedrock or stable soil layers. Implementing retaining walls and proper landscaping can effectively manage erosion and stabilize the hillside, ultimately reducing maintenance concerns for your property.
Environmental impact analysis
Building a house on a hill can significantly impact local ecosystems, water drainage patterns, and soil stability. Elevation changes may lead to increased erosion, potentially degrading neighboring landscapes and affecting biodiversity. An environmental impact analysis indicates that 25% of hillside developments face challenges such as landslides and habitat disruption. Implementing sustainable practices like native vegetation preservation and permeable materials can mitigate these effects and promote ecological balance.
