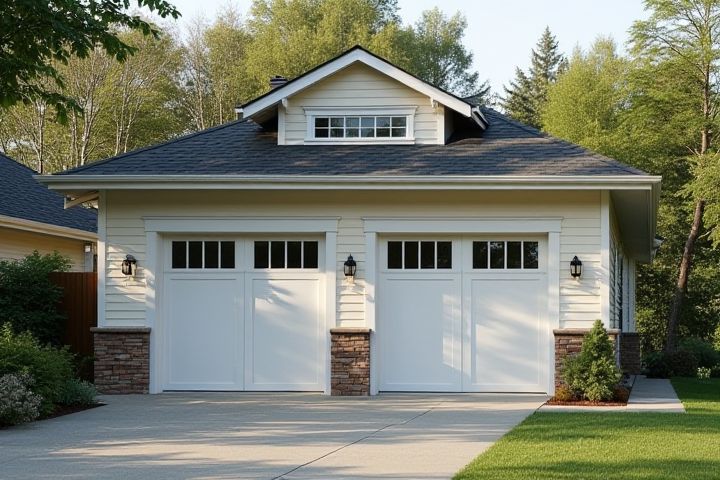
Converting a garage into a livable space significantly enhances the functionality of your home. This transformation often includes adding insulation, drywall, and proper flooring to create a comfortable environment. You might also consider incorporating ample lighting and additional electrical outlets to meet new needs. Depending on local regulations, you may need to obtain permits for plumbing or HVAC installation if you're planning to include a bathroom or a kitchenette. This renovation can add value to your property while providing extra room for an office, gym, or guest area.
Can You Convert A House Garage
Zoning regulations
Converting a house garage into a livable space requires a thorough understanding of local zoning regulations, which govern property use and modifications. You must check your municipality's zoning laws to determine if such a conversion is permissible, as these regulations may restrict the types of activities or structures allowed in residential areas. Be aware of setback requirements, occupancy limits, and parking requirements that could impact your conversion plans. Obtaining the necessary permits and adhering to building codes are essential steps to ensure compliance and avoid potential fines or legal issues.
Building permits
Converting a garage into a livable space typically requires obtaining specific building permits, which can vary by city or county. For instance, many jurisdictions mandate permits to ensure compliance with local zoning laws, which often detail the allowable use of structures on your property. You may need to submit architectural plans demonstrating that your conversion adheres to safety codes, electrical regulations, and plumbing standards, if applicable. Be prepared for inspections at various stages of the conversion process, as adherence to these regulations is essential for legal occupancy and long-term value appreciation of your home.
Structural integrity
A house garage typically encompasses an average area of 400 square feet, aiming for a structural integrity that supports the weight of vehicles and stored items. Utilizing reinforced concrete for the foundation and steel beams can enhance the load-bearing capacity, minimizing the risk of sagging or cracking over time. Ensuring proper drainage systems and moisture barriers also protects against water damage, which can compromise structural stability. For optimal alignment, reinforce walls with high-quality framing materials that meet or exceed local building codes for durability.
Insulation requirements
Converting a garage into a livable space requires meeting specific insulation requirements to ensure energy efficiency and comfort. For walls, an R-value of 13 to 21 is recommended, while ceilings or roofs should achieve an R-value of 30 to 60, depending on your climate zone. Properly insulating the garage door, which can account for a significant heat loss, is crucial; consider an insulated model or apply reflective insulation to enhance thermal performance. By addressing these insulation needs, you can create a cozy environment that helps reduce energy costs and increase your property's value.
Plumbing access
Transforming a garage into a plumbing-accessible space involves strategic planning and execution. First, assess the existing layout to identify potential walls, ceilings, and floors where plumbing lines can be routed. Incorporate access points for installation, maintenance, and repair, ensuring adequate drainage and water supply lines are in place. You may also need to consider insulation and ventilation for efficient plumbing function, particularly if the garage experiences extreme temperatures.
Electrical upgrades
Transforming your garage into an energy-efficient space involves several essential electrical upgrades. Begin with the installation of LED lighting fixtures to enhance visibility while significantly reducing energy consumption. Consider upgrading your electrical panel to accommodate increased power demands, which is particularly important if you plan to add electric vehicle chargers or power tools. Lastly, incorporating dedicated circuits for heavy-duty equipment ensures optimal performance and safety in your upgraded garage.
Ventilation needs
Converting a house garage into a space that effectively addresses ventilation needs requires strategic planning. Installing at least one or two windows can enhance natural airflow, while a ceiling fan can promote air circulation, maintaining a comfortable environment. Consider adding a ventilation system that exchanges indoor air with outside air at least once every hour, ensuring optimal air quality. Proper insulation and ventilation grilles will help regulate temperature and humidity, safeguarding your investment in this transformed space.
Property value impact
Converting a garage into a livable space can significantly enhance your property's value, often increasing it by 10% to 20%. This transformation expands usable square footage, making the home more appealing to potential buyers, especially in urban areas where space is at a premium. Additionally, a well-designed garage conversion, such as a guest suite or home office, can lead to an attractive return on investment (ROI), typically ranging from 70% to 80% of the total conversion cost. Homeowners should also consider local real estate trends to ensure their conversion aligns with market demands for the best impact on property value.
Potential use options
Transforming your house garage into a multi-functional space can greatly enhance its utility. Consider converting it into a home office, providing a quiet environment for work while keeping your living areas uncluttered. Alternatively, design it as a fitness area with equipment for exercise and yoga, promoting a healthy lifestyle without the need for a gym membership. You might also explore options for a workshop or hobby room, allowing you to engage in DIY projects or crafts with all necessary tools conveniently at hand.
HOA restrictions
Converting a garage into a livable space can vary significantly based on your Homeowners Association (HOA) restrictions, which typically include specific guidelines on structural alterations, external aesthetics, and permitted usage. For example, many HOAs impose limits on the percentage of the property that can be used for residential purposes, often requiring at least 50% of the area to remain usable as a garage or storage. You should also consider obtaining necessary permits, as failure to comply with local zoning laws could result in penalties that may include fines or forced restoration of the original garage structure. Before beginning the conversion, consulting your HOA's architectural review board can provide clarity on design standards and maintain community harmony.
