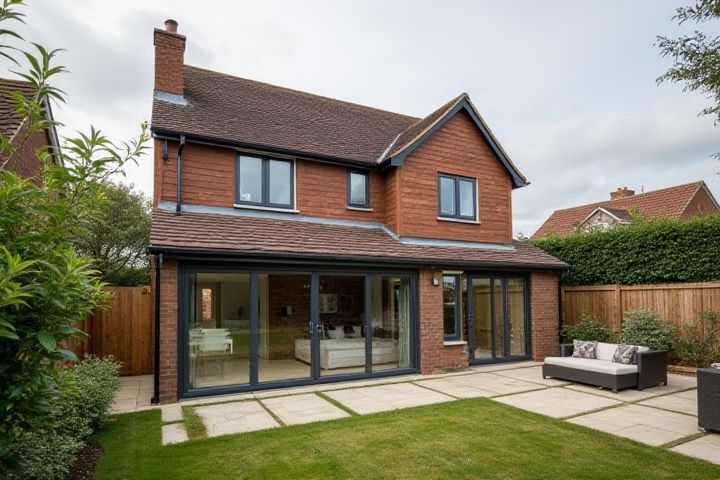
House extensions often require planning permission, depending on the project's scope and local regulations. In many cases, smaller extensions may qualify as permitted development, allowing you to avoid the lengthy permission process. However, factors like the size of the extension, its proximity to boundaries, and the property's location can influence this requirement. To ensure compliance, checking with your local planning authority is essential for accurate guidance specific to your area. Engaging with a professional architect or planner can also streamline the process and help you understand your obligations.
Do House Extensions Need Planning Permission
Extension size and scale
House extensions typically require planning permission if they exceed certain size and scale thresholds set by local regulations. For example, a single-story extension that extends more than 3 meters from the original rear wall of a detached house usually mandates consent, while for semi-detached homes, this limit is often 2.5 meters. The overall height, which generally cannot exceed 4 meters for a single-story extension, also plays a critical role in determining the need for planning permission. Always check your local guidelines, as these rules can vary significantly based on location and the specific characteristics of your property.
Impact on neighbors
House extensions often require planning permission to ensure they do not negatively impact neighbors. Local councils assess potential effects on privacy, daylight, and overall neighborhood character. Considerations such as the extension's size, proximity to boundary lines, and height play crucial roles in this assessment. It's essential to review your local planning policies and engage with immediate neighbors to address any concerns before commencing your project.
Listed or conservation areas
House extensions in listed or conservation areas typically require planning permission due to stringent regulations aimed at preserving historical and architectural significance. In these zones, any modifications must comply with local authorities' guidelines, which often prioritize the original design and character of the building. For example, a homeowner in a conservation area may need to demonstrate that their extension will not detract from the visual integrity of the locale, which may involve submitting detailed plans and elevations for approval. It's essential to check with your local planning authority to understand specific requirements and avoid potential fines or enforcement actions.
Building regulations
House extensions typically require planning permission, but compliance with Building Regulations is essential regardless of planning status. Building Regulations ensure safety, health, energy efficiency, and accessibility standards are met, applying to structural integrity, insulation, and electrical systems. For example, an extension over 15 square meters may need approval, but smaller projects could only require adherence to these regulations. Knowing that failure to comply can lead to fines or costly alterations, it's crucial for homeowners to understand their responsibilities before starting any construction work.
Design and appearance
House extensions often require planning permission, particularly if they significantly alter the design and appearance of your property. In the UK, any extension that exceeds certain dimensions--such as 8 meters for detached houses or 6 meters for others--typically requires formal approval. The visual impact on the surrounding area, including materials used and overall architectural style, is evaluated by local authorities during the approval process. Maintaining harmony with neighboring structures and adhering to local building regulations is essential to ensure your extension complements the existing environment.
Permitted development rights
House extensions may not require planning permission if they fall under Permitted Development Rights, which allow certain types of home improvements without formal consent. These rights typically cover minor extensions and specific configurations, such as single-story rear additions up to a certain size. However, it's crucial to consider factors like the property's location, listed status, and any neighborhood guidelines that might impose restrictions. Always check with your local planning authority to ensure compliance with applicable regulations and to confirm that your extension qualifies under these rights.
Previous extension history
When considering house extensions, it's important to review the previous extension history of your property, as this can significantly impact whether you need planning permission. If your home has been extended in the past, any existing planning conditions may affect your ability to build further without formal approval. Local authorities often have records that detail prior extensions, and excessive development may trigger the need for planning applications. Always check your local council's regulations, which sometimes offer information on permitted development rights, making it easier for you to navigate the requirements based on historical modifications.
Distance to property boundaries
When considering house extensions, it's crucial to understand the rules surrounding distance to property boundaries, as this can significantly impact whether you require planning permission. Typically, if your extension is within two meters of a boundary and higher than 2.5 meters, you will likely need to seek approval. Even if your extension adheres to specific guidelines, local regulations may impose stricter limits based on your area. Regardless of your plans, consulting with your local planning authority can provide clarity on what is permissible within your property's boundary context.
Proximity to highways
House extensions typically require planning permission, especially concerning their proximity to highways. If your extension is within 2 meters of a boundary that faces a highway, specific regulations may apply to ensure safety and maintain sight lines for drivers. Local authorities often stipulate that structures must be set back sufficiently from roadways to avoid encroachment on public space and to promote safety. Checking local zoning laws and consulting with your council can clarify the exact requirements for your particular location.
Access and parking considerations
House extensions often require planning permission, especially when they impact access and parking. Local authorities assess whether the extension will obstruct existing access routes or require additional parking spaces. If your extension increases the number of bedrooms or significantly expands the living area, you may need to provide proof of adequate parking arrangements, typically one space per bedroom. Ensuring compliance with these regulations not only facilitates a smoother application process but also helps maintain neighborhood traffic flow.
