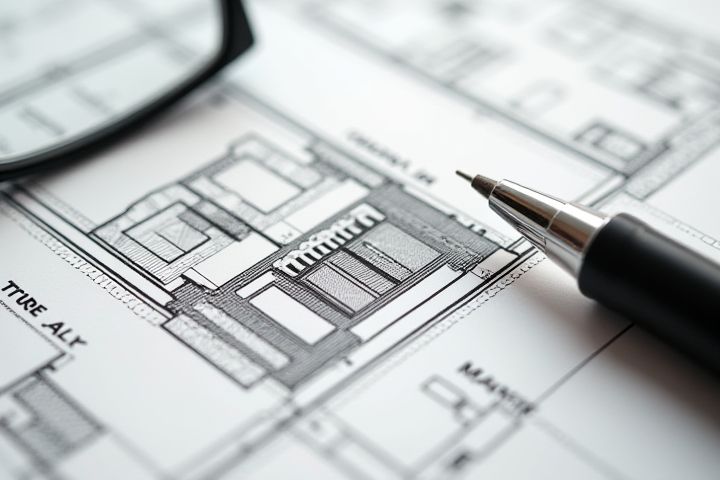
When selecting a house plan, consider your lifestyle, budget, and future needs. Analyze the layout to ensure it supports your daily activities, including adequate space for family members, hobbies, and entertainment. Pay attention to essential features, such as energy efficiency, storage options, and natural light, which can enhance the quality of living. Research local building codes and zoning regulations to avoid potential complications during construction. Finally, consult with a professional architect or builder for expert advice that aligns with your vision and practical requirements.
How To Choose A House Plan
Budget constraints
When choosing a house plan within your budget constraints, first assess your financial limits and list essential features you desire, such as the number of bedrooms or bathrooms. Research various floor plans that suit your needs while staying cost-effective, prioritizing designs that minimize wasted space and reduce building expenses. Consider the long-term value of energy-efficient options, as these can lower utility costs over time. Engaging with a professional architect or builder can help refine your choices, ensuring you remain within budget without sacrificing quality or comfort.
Family size and lifestyle
Choosing a house plan requires careful consideration of your family size and lifestyle needs. Begin by assessing the number of bedrooms and bathrooms required for everyone to have adequate personal space. Evaluate common areas like the living room and kitchen, ensuring they are spacious enough for family gatherings and daily activities. Incorporate flexible spaces that can adapt to your family's evolving needs, such as a home office or playroom, to enhance your overall living experience.
Lot size and shape
When selecting a house plan, consider your lot size and shape as they directly impact design flexibility and functionality. A wide, shallow lot may lend itself to a single-story home layout, maximizing the use of outdoor space, while a narrow, deep lot often works best with a multi-story design to utilize vertical space efficiently. Assess local zoning regulations, as they may dictate setbacks and height limitations, influencing your choice of plan. Prioritizing these factors ensures your chosen plan harmonizes with the land and meets your lifestyle needs.
Local building codes
When selecting a house plan, it's crucial to consult your local building codes, as they dictate requirements for structure design, zoning, and safety standards. Make sure your chosen plan adheres to height restrictions, setback regulations, and occupancy limits specific to your area. You should also consider aspects such as energy efficiency, which may have specific guidelines influencing material choices and appliance selections. Engaging with a local architect or builder can provide valuable insights and help ensure your house plan aligns with both your vision and local regulations.
Future needs and flexibility
Consider your long-term lifestyle and family requirements when selecting a house plan. Look for designs that allow easy modifications, like open floor plans or movable walls, which can adapt to changing needs over time. Evaluate the number of bedrooms and bathrooms, ensuring they accommodate possible future family growth or guests. Incorporating multi-functional spaces, such as a home office that can transform into a guest room, enhances flexibility and maximizes the functionality of your living environment.
Energy efficiency
When selecting a house plan, prioritize energy efficiency by considering designs that incorporate passive solar principles, maximizing natural light and heat. Look for plans that include energy-efficient windows, high-performance insulation, and strategically placed overhangs for optimal shading. Utilize sustainable materials and appliances; Energy Star-rated products can significantly reduce utility costs. You may also want to explore designs that facilitate renewable energy opportunities, such as solar panels or geothermal systems, enhancing your home's overall sustainability.
Privacy considerations
When selecting a house plan with privacy in mind, consider layouts that incorporate strategic room placement, such as positioning bedrooms away from common areas to minimize noise disruption. Look for designs that feature features like soundproof walls, or increased setbacks from neighbors, enhancing your personal space. Outdoor elements, such as strategically placed landscaping or privacy fences, can also enhance your seclusion while maintaining aesthetic appeal. By prioritizing these factors, you can create a harmonious living environment that protects your privacy without sacrificing comfort.
Accessibility features
When selecting a house plan, prioritize accessibility features to ensure comfort and ease of movement for all occupants. Look for designs that include wider doorways and hallways to accommodate wheelchairs and mobility devices. Single-level layouts or homes with minimal steps can greatly enhance accessibility, while features like grab bars, lever-style door handles, and roll-in showers improve safety and usability. Consider consulting with accessibility experts to tailor your house plan to meet specific needs, ensuring your home is welcoming and functional for everyone.
Aesthetic preferences
When selecting a house plan, prioritize your aesthetic preferences by considering architectural styles such as modern, traditional, or farmhouse, which can significantly influence the overall look and feel of your home. Pay attention to the exterior materials and color palettes that resonate with your taste; for instance, a combination of brick, wood, and metal finishes can create a striking visual appeal. Evaluate the layout and flow of spaces, ensuring they align with your lifestyle--open floor plans often enhance social interactions while designated rooms can provide privacy. Finally, incorporate personal touches through landscaping and interior design elements that reflect your unique style, adding vibrancy and individuality to your new home.
Neighborhood characteristics
Consider the neighborhood's aesthetic and architectural style when selecting your house plan, as this can significantly affect property value and appeal. Research local zoning regulations, as these may dictate design elements, height restrictions, and lot coverage, ensuring your house complements the surroundings. Evaluate proximity to essential amenities such as schools, parks, and shopping centers, which not only enhance your lifestyle but also contribute to future resale value. Lastly, think about the community vibe--whether it's family-friendly, quiet, or vibrant--and match your house plan to foster a lifestyle that aligns with your preferences and needs.
