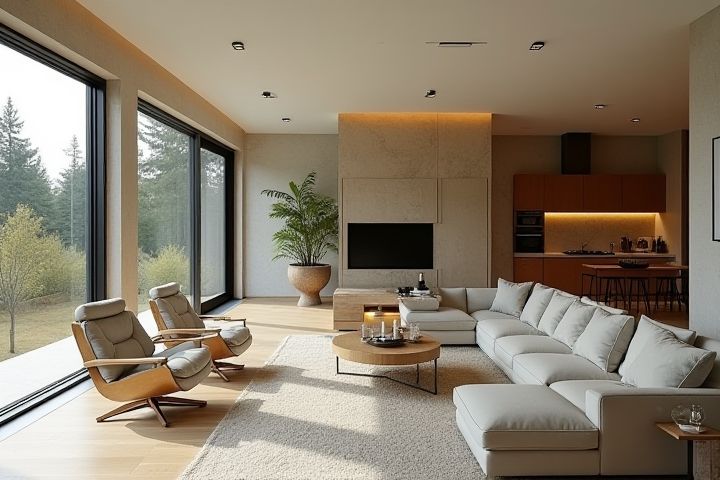
An open-plan house design emphasizes spaciousness by eliminating walls between key living areas such as the kitchen, dining room, and living room, fostering a sense of flow and interaction. To optimize natural light, incorporate large windows and sliding glass doors that connect indoor spaces with outdoor patios or gardens. Selecting multifunctional furniture can enhance usability; consider items like extendable dining tables and storage ottomans to maximize both space and function. Use area rugs to define different zones without compromising the openness, helping to maintain a cohesive aesthetic while still offering individuality to each space. Finally, consider acoustics; incorporating soft furnishings, plants, and sound-absorbing materials can effectively reduce noise, ensuring your open-plan home remains comfortable and inviting.
How To Design An Open-Plan House
Focus on natural light
To design an open-plan house that emphasizes natural light, incorporate large south-facing windows to maximize sunlight exposure throughout the day. Skylights can also be strategically placed to illuminate central areas without compromising wall space. Using lighter paint colors and reflective surfaces will enhance the brightness and create an airy feel in your living space. Consider incorporating sliding glass doors that connect indoor and outdoor areas, allowing for a seamless transition and increased daylight access.
Optimize airflow
To optimize airflow in an open-plan house, consider the strategic placement of windows and doors to facilitate cross-ventilation, allowing fresh air to circulate seamlessly throughout the space. Utilize ceiling fans or strategically positioned exhaust fans to enhance air movement and maintain a comfortable temperature year-round. Incorporating materials such as breathable fabrics and natural wood can help create a balanced indoor climate by allowing moisture regulation. Additionally, using an open layout with minimal barriers fosters an unobstructed flow of air, contributing to a refreshing and pleasant living environment.
Minimize structural columns
To design an open-plan house while minimizing structural columns, consider using a combination of reinforced steel beams and wide-span trusses to support the roof while allowing for expansive, uninterrupted spaces. Open floor plans can benefit from strategically placed load-bearing walls that create zones without hindering movement. Incorporating large glass panels or sliding doors enhances natural light and visual connectivity, contributing to the open atmosphere. Prioritize the use of modular furniture to define areas within the space without the need for physical barriers, thus maintaining the airy feel of your home.
Integrate flexible spaces
Design an open-plan house by emphasizing flexible spaces that adapt to your lifestyle. Incorporate movable partitions or sliding doors to create versatile areas that can serve multiple functions, such as a home office that doubles as a guest room. Use multifunctional furniture like expandable dining tables and modular seating to maximize utility and comfort. Prioritize natural light and ventilation through strategically placed windows and skylights, enhancing the overall ambiance of the interconnected living spaces.
Use cohesive flooring
To design an open-plan house with cohesive flooring, consider selecting a single flooring material, such as hardwood, laminate, or luxury vinyl, that flows seamlessly throughout the space. Opt for a neutral color palette in your flooring choice, as this can enhance the sense of space and light, making your 1,500 to 2,000 square foot area feel more expansive. Incorporate area rugs in distinct zones, like the living or dining area, to add texture while maintaining the cohesive look. Your choice of cohesive flooring should also include slip-resistant options to ensure safety, especially in high-traffic areas.
Incorporate smart storage
Incorporating smart storage in your open-plan house maximizes both functionality and aesthetics. Utilize multi-functional furniture, such as ottomans with hidden compartments or coffee tables with built-in shelving, to optimize space. Custom cabinetry that reaches the ceiling can provide ample storage while maintaining a sleek look, reducing clutter on the floor. Additionally, consider using vertical wall-mounted systems to store items such as books or decorative pieces, allowing you to free up valuable ground space.
Plan for noise management
Designing an open-plan house with effective noise management requires strategic layout and material choices. Consider implementing sound-absorbing materials, such as acoustic panels and carpets, which can reduce echo and footstep noise. Incorporate designated quiet areas, like study nooks or reading corners, using movable dividers or planters to create visual and auditory separation. Lastly, installing high-quality insulation and double-glazed windows can significantly diminish external noise, fostering a more peaceful living environment.
Consider furniture zoning
When designing an open-plan house, furniture zoning is crucial to create distinct functional areas while maintaining flow and coherence. Use area rugs to define spaces, such as a cozy living area with a sofa set and coffee table, clearly separated from the dining space featuring a stylish table and chairs. Incorporate multifunctional furniture, like a console table that can serve as both a divider and a display surface, enhancing the visual organization. For added privacy, consider using tall plants or bookcases as natural barriers, allowing you to maximize your living area without compromising on aesthetics.
Use consistent color palettes
To design an open-plan house, utilizing consistent color palettes is essential for creating a harmonious flow throughout your space. Choose a primary color that complements your desired aesthetic, then use varying shades and tints of this color throughout different areas, ensuring a cohesive look. Incorporate accent colors sparingly through furnishings or decorative elements to add depth without overwhelming the senses. By maintaining a unified color scheme, you not only enhance the visual appeal of your open-plan layout but also unify distinct zones, making your home feel larger and more inviting.
Prioritize functional pathways
To design an open-plan house that prioritizes functional pathways, you should first map out essential traffic routes that connect living, dining, and kitchen areas seamlessly. Aim for a layout where pathways allow for easy movement without obstruction, ensuring critical zones are no more than 10 to 15 feet apart for convenience. Incorporate visual cues, such as furniture placement or contrasting flooring materials, to naturally guide movement and enhance flow. Finally, consider the placement of doorways and sightlines to create visual harmony while maintaining accessibility, allowing your space to feel both expansive and purposeful.
