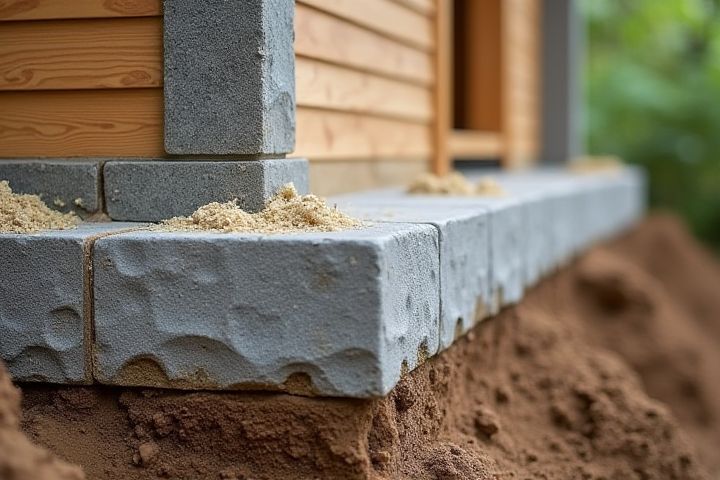
A house foundation serves as the critical structural base that supports the entire building, distributing its weight evenly across the ground. Foundations are typically constructed from materials such as poured concrete, concrete blocks, or stone, which provide durability and stability. They also help prevent moisture intrusion, protecting against issues like mold and rot by acting as a barrier against groundwater. In areas with expansive soil or poor drainage, specialized foundations, such as pier and beam systems, are used to adapt to soil conditions. Understanding your foundation type is essential for long-term maintenance and ensuring the integrity of your home.
How Does House Foundation Work
Load Distribution
A house foundation is crucial for distributing the weight of the structure evenly across the ground. It transfers loads from the walls and roof down to the earth, ensuring stability and preventing settling or shifting. This load distribution is achieved through a wide base that spreads the weight over a larger area, reducing pressure on the soil beneath. Choosing the right type of foundation, such as slab, crawl space, or basement, can significantly impact how effectively your home withstands various loads, including those from environmental factors like snow or wind.
Soil Assessment
The house foundation serves as the critical structural base, distributing the building's weight evenly and ensuring stability. A comprehensive soil assessment is essential, as the type and condition of the soil directly influence the foundation design and materials used. Soil tests, such as compaction, bearing capacity, and moisture content analysis, provide crucial data that inform decisions on the foundation type, whether it be slab, crawl space, or basement. By understanding the soil's properties, you can prevent issues such as settling, shifting, or cracking, ultimately enhancing the longevity and safety of your home.
Foundation Materials
House foundations are typically constructed using various materials, each providing unique benefits and structural integrity tailored to the building's specific needs. Concrete, often reinforced with steel rebar, serves as a durable foundation material, effectively resisting moisture, shifting soil, and structural loads. Brick, while less common, offers aesthetic appeal and sufficient strength, particularly in regions with stable soil conditions. Alternatively, treated wood foundations can be practical in areas with high drainage; however, they require careful maintenance to prevent rot and insect damage.
Frost Line Considerations
A house foundation supports the structure and distributes its weight evenly to prevent settling or shifting. When constructing a foundation, it's crucial to consider the frost line, which is the maximum depth at which groundwater in soil is expected to freeze. This depth varies by region, and foundations must be anchored below this line to prevent heaving caused by soil expansion during freeze cycles. Ensuring your foundation is adequately placed below the frost line protects your home from potential damage due to shifting and cracking foundations.
Drainage Systems
A house foundation relies on effective drainage systems to prevent water accumulation and protect structural integrity. Properly designed drainage directs rainwater away from the foundation, reducing the risk of erosion and cracks in the concrete. French drains, sump pumps, and grading around your property are essential components that manage groundwater and surface runoff efficiently. Ensuring that gutters and downspouts are clear and directing water away from the foundation further enhances drainage, safeguarding your home from moisture-related issues.
Settling Allowance
A house foundation serves as the critical structure that transfers the weight of the building to the underlying soil, ensuring stability and durability. Settling allowance is an essential aspect, allowing for natural soil settling over time without adversely affecting the integrity of the structure. This allowance accounts for gradual changes in soil density, moisture content, and compaction, which can impact foundation performance. Regular assessments of your foundation can help identify any settling issues, ensuring that your home remains safe and sound over its lifespan.
Moisture Barrier
A house foundation's moisture barrier plays a crucial role in protecting the structure from water intrusion and soil moisture. Made of materials such as polyethylene or rubber, this barrier is installed between the ground and the foundation, preventing water vapor from penetrating and causing damage to the foundation and walls. Proper installation of the moisture barrier can help reduce the risk of mold growth and foundation settling, ensuring stability and longevity for your home. Maintaining the integrity of the moisture barrier is essential for preserving your living environment and safeguarding your investment.
Insulation Requirements
House foundations provide stability and support to structures while also playing a crucial role in thermal regulation. Insulation requirements for foundations, especially in colder climates, are vital to prevent heat loss and manage moisture. Proper insulation helps maintain a consistent indoor temperature, enhancing energy efficiency and reducing heating costs. You can achieve effective insulation through materials like rigid foam or spray foam, ensuring that your foundation contributes positively to the overall energy performance of your home.
Structural Reinforcement
House foundations provide critical structural support by distributing the weight of the building evenly across the ground. Reinforcement methods, such as steel rebar and post-tension cables, enhance the foundation's strength, allowing it to withstand various forces like soil movement and heavy loads. The concrete used typically has a compressive strength of at least 3,000 psi, ensuring durability over time. Properly engineered and reinforced foundations can significantly increase the lifespan of your home, minimizing costly repairs due to settling or shifting.
Local Building Codes
House foundations are critical structures that support the weight of a building and provide stability, often made from materials like concrete, masonry, or piers. Local building codes dictate specific requirements for foundation depth, width, and materials based on regional soil types, climate, and seismic activity, ensuring safety and durability. For instance, areas prone to flooding may require elevated foundations to prevent water damage, while regions susceptible to earthquakes may mandate reinforced designs. You should consult your local building authority to ensure compliance with these codes, as non-compliance can lead to costly repairs or safety hazards.
