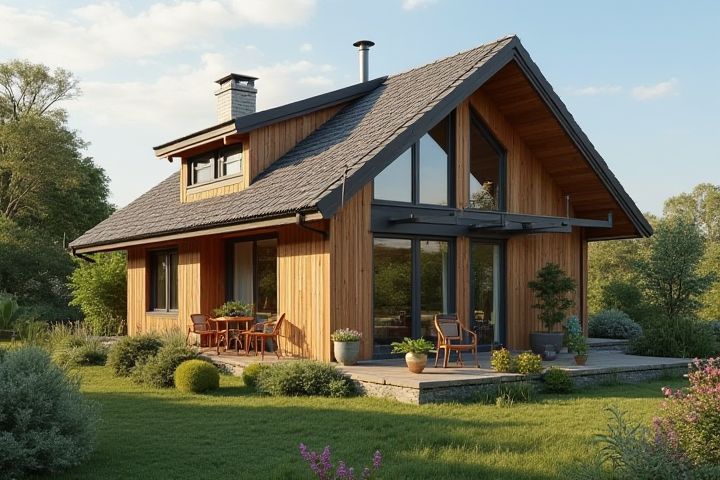
Expanding a house can significantly increase its value and usability. You can opt for a horizontal expansion by constructing an addition, which may include new rooms or a larger living area. Vertical expansions are also popular, involving the addition of stories to your existing structure. Always consider local building codes and zoning regulations before beginning any renovations to ensure compliance and avoid future issues. Hiring a professional architect or contractor can help streamline the process, providing expertise in design and structural integrity.
How To Expand A House
Zoning and building codes
Before expanding your house, it's crucial to familiarize yourself with local zoning laws and building codes that govern property modifications. Zoning regulations dictate the types of structures allowed in specific areas and may impose restrictions on height, bulk, and land use. Building codes set safety standards for construction, requiring permits that ensure your expansion meets specified safety, structural, and aesthetic criteria. Consulting your local planning department can provide you with essential insights and guidance, helping you navigate these regulations smoothly for a successful house expansion.
Budget and financing
Expanding your house requires careful planning to stay within budget and secure financing. Start by evaluating your current financial situation, including savings, income, and existing debts, to determine how much you can allocate for the project. Explore financing options such as home equity loans, personal loans, or refinancing to help fund the expansion while ensuring monthly payments align with your budget. Prioritize cost-effective materials and labor solutions, considering local contractors and exploring DIY options for certain tasks, which can significantly lower overall expenses.
Architectural design
Consider incorporating a spacious open floor plan to maximize natural light and create an airy atmosphere, typically including large windows or glass sliding doors. You can opt for an extension that features modern materials like steel and glass, complementing your existing structure while enhancing aesthetic appeal. Integrating eco-friendly designs, such as green roofs or solar panels, not only reduces energy costs but also contributes to sustainability. Hiring an architect with experience in residential expansions can ensure that your vision aligns with local building codes and zoning regulations, optimizing both functionality and design.
Permit requirements
When expanding your house, it is crucial to familiarize yourself with local building permit requirements, as these regulations vary by jurisdiction. Typically, obtaining a building permit involves submitting detailed plans that comply with zoning laws, safety codes, and environmental regulations. You may need to provide information such as the proposed square footage of the expansion, structural details, and site plans, which might require professional surveying or architectural services. Failure to secure the necessary permits can result in costly fines or mandatory demolition of unauthorized constructions, making compliance essential for a successful expansion.
Contractor selection
Selecting the right contractor is crucial for a successful home expansion project. Look for licensed professionals with at least five years of experience in home renovations and a strong portfolio showcasing previous work. Check online reviews, request references, and verify their standing with the Better Business Bureau to ensure reliability. Obtain detailed cost estimates and contract terms from multiple contractors to make an informed decision that aligns with your budget and vision.
Structural integrity
Expanding a house requires a thorough assessment of structural integrity to ensure safety and durability. You should begin with a professional evaluation of the current foundation, which must support the additional weight of new construction; reinforcing it may involve adding steel beams or piers. Pay attention to load-bearing walls and ensure that any alterations meet local building codes, which typically specify minimum standards for structural performance. Incorporating high-quality materials, such as concrete, steel, and pressure-treated wood, will enhance the overall stability and longevity of your expansion project.
Impact on home value
Expanding your house can significantly increase its value, with estimates suggesting that well-planned expansions can yield up to a 70% return on investment. Adding square footage through a new room, such as a bedroom, can raise your home's market price, particularly in neighborhoods where larger homes are in demand. Structural changes, like a finished basement or a home office, can enhance functionality while appealing to modern buyers seeking flexibility. Proper design and high-quality materials in your expansion can further boost your home's curb appeal and resale potential.
Timeline and schedule
To effectively expand your house, create a detailed timeline to guide each phase of the project. Start by researching and obtaining necessary permits, which can take 4 to 6 weeks, depending on local regulations. Next, allocate 8 to 12 weeks for construction, ensuring the schedule includes time for inspections and potential weather delays. Keep in mind that interior finishing may require an additional 4 to 8 weeks, so plan for a total project timeline of approximately 4 to 6 months for a seamless expansion.
Neighbor relations
Building an addition to your house can significantly impact neighbor relations, so maintaining open communication is essential. Before construction begins, discuss your plans with neighbors, addressing their concerns and how the project might affect their property and view. Be considerate by scheduling noisy work during acceptable hours and keeping shared spaces clean and safe throughout the process. A friendly approach can foster goodwill, turning potential tensions into opportunities for collaboration and strengthening community ties.
Energy efficiency upgrades
Expanding a house with energy efficiency upgrades can significantly reduce your utility bills and environmental footprint. Consider installing high-performance insulation, which can lower heating and cooling costs by up to 30%. Upgrading to energy-efficient windows can cut energy losses by 12% to 20%, while smart thermostats can optimize your HVAC system's performance, ensuring more effective climate control. Solar panels are another valuable addition, providing renewable energy and potentially decreasing your dependence on the grid by 50% or more, enhancing your home's overall sustainability.
