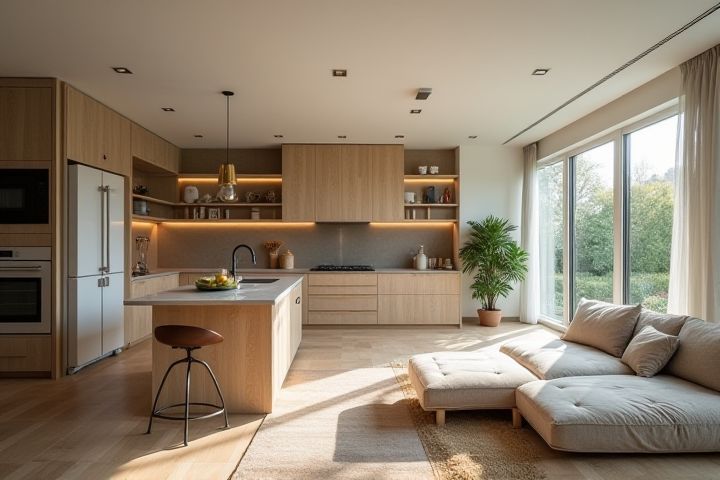
To expand your house space effectively, consider a few strategic options. A popular choice is building an extension, which can provide additional living areas like a sunroom or extra bedrooms. Alternatively, you might explore converting unused spaces, such as attics or basements, into functional areas like offices or playrooms. Outdoor options, such as adding a deck or patio, can also enhance your living space while improving your home's aesthetic appeal. Remember to consult with local zoning laws and obtain necessary permits to ensure your expansion complies with regulations.
How To Expand House Space
Assess local zoning and building codes
Assessing local zoning and building codes is crucial for expanding your house space effectively and legally. Begin by consulting your municipality's zoning regulations, which dictate property lines, allowable structures, and height restrictions, ensuring your expansion plans comply with these parameters. Building codes will define the structural, electrical, and plumbing requirements necessary for your project, ensuring safety and sustainability. Engaging with local officials or a professional architect can provide valuable insights and help navigate these regulations, maximizing your home's potential while adhering to community standards.
Plan for a functional layout
Creating a functional layout begins with evaluating your existing space and identifying underutilized areas. Consider integrating multi-functional furniture, like a sofa bed or expandable dining table, which can enhance versatility within limited square footage. Incorporating open-concept designs can also foster a sense of spaciousness, allowing natural light to flow freely and connecting different living areas harmoniously. Finally, strategically placed storage solutions, such as built-in cabinets or wall shelves, can declutter your environment, making your home feel larger and more organized.
Consider an attic or basement conversion
An attic conversion can add up to 600 square feet of usable space, enhancing your home's value and functionality. This area is ideal for transforming into a cozy bedroom, office, or play area, utilizing natural light through skylights. For basements, converting this space can offer up to 1,000 square feet, which is perfect for creating a home theater, gym, or additional living quarters. When you convert these areas, ensure proper insulation and ventilation to maintain comfort year-round.
Utilize vertical space with shelving
Utilizing vertical space with shelving is an effective way to expand your house space, creating not only more storage but also enhancing aesthetics. Wall-mounted shelves can be installed in living rooms, kitchens, or bedrooms, allowing you to display decorative items, books, or even plants while keeping the floor area clear. Consider adjustable shelves to accommodate varying heights, maximizing the use of underutilized wall areas. By selecting open shelving designs, you can create an airy feel in your rooms while optimizing space for functionality and organization.
Integrate multi-functional furniture
Integrating multi-functional furniture can significantly expand your house space without the need for structural changes. For example, a sofa bed can provide seating during the day and transform into a comfortable sleeping area at night, effectively maximizing utility in compact living rooms. Consider investing in storage ottomans or coffee tables with hidden compartments, which can reduce clutter while offering additional seating or surface area. By prioritizing pieces that serve multiple purposes, you can create a more organized and spacious environment, enhancing the overall functionality of your home.
Expand outdoor living areas
Expanding outdoor living areas can significantly enhance your home's usable space and aesthetic appeal. Consider adding a 200-square-foot deck or patio, which can serve as a versatile extension of your indoor space. Incorporating features like a fire pit or outdoor kitchen increases functionality and encourages outdoor gatherings. Landscaping with native plants can also improve the ambiance while minimizing maintenance efforts and costs.
Increase natural light with windows and skylights
To expand your house space effectively, increasing natural light through the strategic installation of windows and skylights is essential. Larger, energy-efficient windows can transform dark rooms by bringing in ample sunlight, enhancing the aesthetic appeal and creating an illusion of a more spacious environment. Skylights, especially tubular ones, not only illuminate areas that may not benefit from vertical light sources but also improve air circulation, contributing to a fresh and vibrant interior. Consider orienting these openings to capture sunlight at different times of the day, optimizing energy efficiency while boosting your property's overall ambiance.
Use mirrors to create a sense of space
Using mirrors strategically throughout your home can significantly enhance the perception of space. Position large mirrors on walls opposite windows to reflect natural light, making rooms feel brighter and more expansive. Incorporating decorative mirrors in narrow hallways or small rooms can create an illusion of depth, visually enlarging the area. Consider using mirrored furniture or accents to amplify this effect while adding a stylish touch to your decor.
Convert a garage into a living area
Converting a garage into a living area significantly enhances your home's usable space and overall value. Start by ensuring proper insulation, as this will regulate temperature and improve energy efficiency, creating a comfortable environment. Invest in appropriate flooring, such as laminate or carpet, to complement your home's aesthetic while providing warmth and durability. Lastly, consider adding windows or skylights to maximize natural light, making the space inviting and functional for everyday use.
Hire a professional architect or contractor
Hiring a professional architect or contractor can significantly enhance your home's space efficiency. With extensive experience and training, these experts can assess your existing layout and propose innovative designs that maximize usable areas. In your search for the right professional, consider checking their past projects and verifying credentials, ensuring they possess licenses specific to your locality. Collaborating with an architect or contractor can lead to well-planned renovations or expansions that not only increase square footage but also elevate your property's overall value, frequently yielding an ROI of 70% to 80%.
