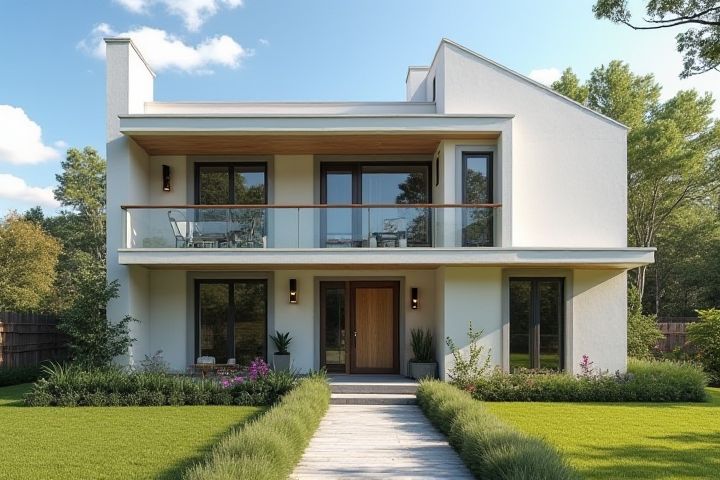
To find house dimensions, start by measuring the exterior walls using a tape measure for accurate results. Consider measuring the length and width of each room, noting any alcoves or unique architectural features that may affect total square footage. If your house has multiple stories, measure each level to determine vertical dimensions, ensuring you include any overhangs or protrusions. You may also use a laser distance measurer for greater precision, particularly for larger spaces. Finally, document your findings carefully, creating a floor plan that reflects all dimensions for future reference or renovations.
How To Find House Dimensions
Use a tape measure for accurate dimensions.
To find accurate house dimensions, utilize a tape measure for precision, ensuring measurements are taken from corner to corner. Start by measuring the length of each wall in your home; a typical room might average 10-15 feet in width and 12-20 feet in length. For larger spaces, consider measuring in sections to maintain accuracy, especially if the area includes alcoves or irregular shapes. Always record your dimensions in inches or feet to facilitate future renovations or furniture placement, ensuring you have a reliable reference point.
Measure each room separately.
To accurately find house dimensions, begin by measuring each room separately using a measuring tape or laser distance measurer for precision. Take note of the length and width of each room, including closets or alcoves, to calculate the total square footage. For example, if a bedroom is 12 feet by 15 feet, the area would be 180 square feet. Documenting the dimensions of each room systematically will provide an overall understanding of your home's layout and usable space.
Include wall thickness in measurements.
To accurately determine house dimensions, start by measuring the length and width of each room from the interior walls. Ensure to include wall thickness when calculating overall dimensions; typically, standard wall thickness ranges from 4.5 to 6 inches for framed walls. For example, if a room measures 12 feet by 10 feet, add the wall thickness to each measurement, resulting in total dimensions of 12.75 feet by 10.75 feet. This comprehensive approach guarantees precise square footage calculations, crucial for renovations or property evaluations.
Measure from corner to corner for accuracy.
To find house dimensions accurately, begin by measuring from corner to corner of each room using a tape measure or laser measuring tool. This method helps ensure precision, allowing you to capture both length and width effectively. For best results, take multiple measurements, and note any discrepancies; an average can provide a more accurate representation. Ensure to record your values clearly, as they will be essential for planning renovations or seeking new furniture.
Note ceiling height for volume calculations.
To find house dimensions, start by measuring the length, width, and ceiling height of each room, as these measurements contribute to overall space calculation. Pay special attention to the ceiling height, since this is crucial for determining the volume of a room, which can affect airflow, heating, and cooling efficiency. For accurate volume calculations, multiply the floor area (length times width) by the ceiling height. This ensures that your assessment of living space is comprehensive, taking into account both the footprint and vertical dimensions.
Use floor plans when available.
Using floor plans is essential for accurately measuring house dimensions, as they provide a scaled representation of each room. A standard floor plan typically includes measurements for length and width, allowing you to determine the overall square footage of the space. When measuring irregularly shaped areas, refer to the floor plan's detailed notes for additional measurement points. If you don't have a floor plan, consider employing measurement tools like a laser distance measurer for precision, enabling you to create your own scaled layout.
Consider using a laser distance measurer.
A laser distance measurer can provide precise measurements of your house dimensions, often accurate to within +-1/16 inch (+-1.5 mm). Start by positioning the device at one corner of the room and aiming it at the opposite wall for measurements of length. For width, measure across the shorter distance from wall to wall, ensuring minimal obstruction for an accurate reading. Many models also allow for area calculations, simplifying the process of determining square footage for your home evaluation.
Sketch a rough layout for visualization.
Begin by measuring each exterior wall of the house with a tape measure, noting lengths in feet. Next, sketch a rough layout on graph paper, where each square represents a specific measurement, such as one square equaling one foot. Mark the positions of doors and windows to get an accurate visualization of the house's flow and space usage. Finally, use your layout to calculate the total square footage by multiplying the length and width of each room, allowing for a comprehensive understanding of your home's dimensions.
Double-check measurements for accuracy.
To find house dimensions accurately, begin by using a reliable tape measure, preferably measuring in feet or meters for precision. Measure from one corner of a room to its opposite corner, noting the length and width; repeat for each room to gather comprehensive data. Always double-check your measurements, as even a slight error can lead to miscalculations when planning renovations or furniture placements. Finally, document your findings clearly, creating a floor plan that reflects the exact dimensions, ensuring you have a useful reference for future projects.
Consult a professional if needed.
To accurately determine your house dimensions, start by gathering necessary tools such as a tape measure, level, and graph paper. Measure the length and width of each room, as well as the height of walls for a comprehensive layout; for instance, a standard room may measure 12 feet by 15 feet with 8-foot ceilings. If unsure of your measuring skills or face complex architectural features, consider consulting a professional appraiser or architect, who can provide precise measurements and valuable insights. Hiring an expert can save you time and ensure accuracy, especially in properties with irregular shapes or multiple levels.
