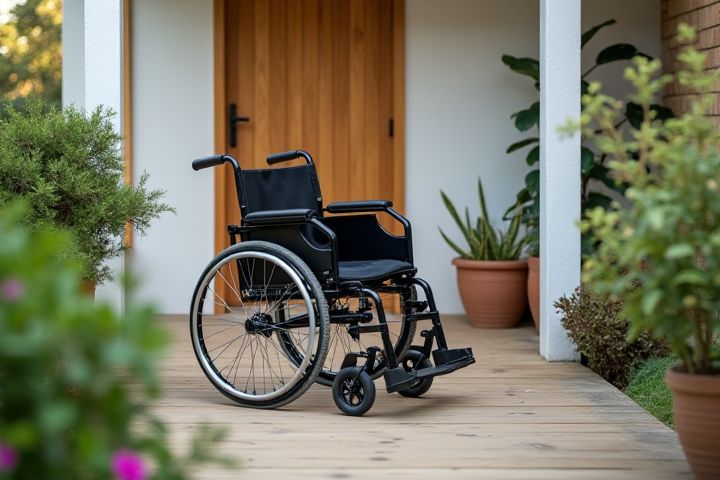
Creating a wheelchair accessible house involves several key modifications to enhance mobility and comfort. Start by installing ramps at entrances, ensuring they have a gentle slope and sturdy railing for safety. Doorways should be widened to at least 36 inches to accommodate wheelchair passage, while handles should be easy to grip or even lever-style for convenience. Inside, consider rearranging furniture to allow for ample maneuvering space, and installing grab bars in bathrooms for additional support. Finally, maintain smooth, slip-resistant flooring to prevent accidents and to facilitate easier movement throughout your home.
How To Make A House Wheelchair Accessible
Install ramps at entrances
Install ramps at entrances to enhance wheelchair accessibility in your home. Choose a ramp with a slope ratio of 1:12, meaning for every inch of rise, the ramp should extend horizontally by 12 inches, ensuring a gentle incline. Materials like aluminum or wood can provide a sturdy and weather-resistant surface, with a minimum width of 36 inches to accommodate various wheelchair types. Remember to incorporate non-slip surfacing to enhance safety, particularly in wet conditions, allowing for easier navigation for you or your visitors.
Widen doorways to at least 32 inches
Widening doorways to a minimum of 32 inches is crucial for wheelchair accessibility, allowing for smooth passage and maneuverability. To achieve this, you may need to remove existing door frames or narrow walls, ensuring that structural integrity remains intact. Installing swing-clear hinges can provide additional space, reducing the door's swing radius and enhancing accessibility. Consider using level thresholds and slip-resistant materials to facilitate safe and easy navigation throughout your home.
Lower light switches and thermostats
To make your house wheelchair accessible, position light switches no higher than 48 inches from the floor, ensuring they are within easy reach for individuals in wheelchairs. Thermostats should also be installed at a similar height, around 36 to 48 inches, to facilitate comfortable temperature adjustments without strain. Consider using rocker switches or touch-sensitive controls, as these require less dexterity than traditional toggle switches. Incorporating these modifications not only enhances accessibility but also promotes independence for wheelchair users in your home.
Use slip-resistant flooring
To enhance wheelchair accessibility in your home, incorporating slip-resistant flooring is crucial for safety and mobility. Choose materials such as vinyl, rubber, or textured tiles, which provide a stable grip and minimize the risk of slips during daily activities. Additionally, ensure that the flooring is level and free of any transitions that could obstruct wheelchair navigation. By prioritizing slip-resistant surfaces, you create a safer, more comfortable environment for individuals with mobility challenges, enhancing their independence and quality of life.
Ensure adequate lighting
Ensure adequate lighting by incorporating a combination of natural light and artificial sources throughout your home. Install large windows or skylights to maximize sunlight during the day, and consider using light-colored curtains to enhance brightness. For artificial lighting, opt for LED fixtures that provide bright, even illumination, and position them in areas such as hallways, entrances, and stairways to prevent shadows. Utilize motion sensor lights for ease of access at night, ensuring that you or your guests can navigate safely without the need for reaching switches.
Provide grab bars in bathrooms
To enhance wheelchair accessibility in your home, installing grab bars in bathrooms is essential for safety and ease of movement. Ensure that these grab bars are mounted between 33 to 36 inches above the floor, allowing individuals in wheelchairs to reach them comfortably. Opt for sturdy materials, like stainless steel, with a weight capacity of at least 250 pounds to support users effectively. Strategically placed grab bars near the toilet and inside the shower can significantly reduce the risk of falls, promoting greater independence for individuals with mobility challenges.
Install roll-in showers
Installing roll-in showers is a crucial step in making your house wheelchair accessible. These showers feature a low or no threshold, allowing easy entry for individuals using wheelchairs. You should ensure a minimum space of 60 inches by 60 inches to provide ample room for maneuvering. Additionally, incorporating grab bars and adjustable showerheads enhances safety and convenience, giving you the freedom to enjoy a comfortable bathing experience.
Adjust kitchen counter heights
Adjusting kitchen counter heights is crucial for making your home wheelchair accessible. Standard countertops are typically 36 inches high, but lowering them to around 30-32 inches can significantly enhance accessibility. Installing pull-out cutting boards or adjustable-height countertops can offer versatility, allowing for a more comfortable working position. Ensure that clear floor space of at least 5 feet in diameter is available for easy maneuverability around the kitchen.
Use lever-style handles for doors and faucets
Using lever-style handles for doors and faucets significantly enhances wheelchair accessibility in your home. These ergonomic handles require minimal force, allowing individuals with limited hand strength to open doors and operate faucets easily. Installing lever handles at a height between 34 to 48 inches off the ground ensures optimal reach for wheelchair users. Choose lever-style faucets with a single handle; this simplifies water control and minimizes the effort needed to adjust temperature and flow.
Rearrange furniture for free movement
Rearranging furniture to create a wheelchair-accessible home requires strategic placement and consideration of space. Aim for at least 36 inches of clear width pathways to allow for easy maneuverability throughout each room. Position essential furniture, like chairs and tables, to avoid blocking pathways while ensuring that necessary items remain within reach. By optimizing your furniture layout, you can enhance accessibility and provide a more comfortable living environment for everyone, particularly those who use wheelchairs.
