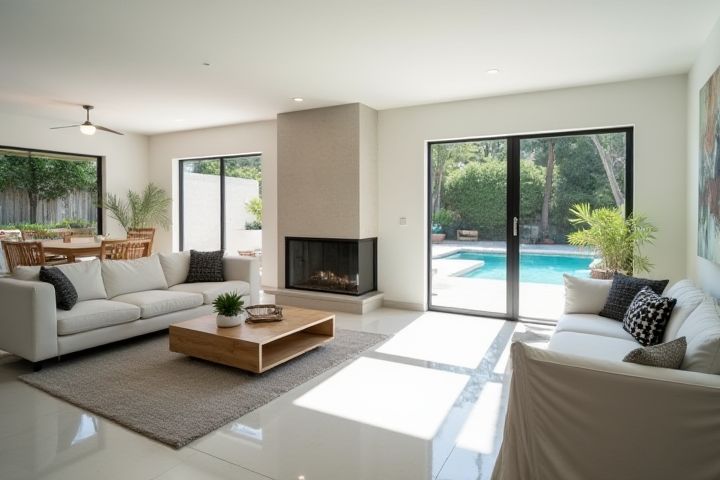
An open floor plan promotes a sense of spaciousness and enhances natural light flow, making your living space feel larger and more inviting. This design encourages social interaction, as family and guests can easily move between the kitchen, dining, and living areas without barriers. You may find that an open layout benefits your lifestyle by making entertaining more convenient and allowing for easier supervision of children. However, consider the potential downsides, such as noise levels and limited privacy in shared spaces. Balancing openness with designated areas can create an inviting home that reflects your personal style.
Should A House Have An Open Floor Plan
Enhanced natural light
An open floor plan can significantly enhance natural light in your home by minimizing barriers between spaces, allowing sunlight to flow freely throughout the areas. Homes with this design often feature larger windows and fewer walls, which can increase the overall brightness and perceived spaciousness, making them feel more inviting. Studies have shown that homes with abundant natural light can improve mood and well-being, making a positive impact on your daily life. Incorporating reflective surfaces, such as glass or mirrors, can further amplify the effect of natural light, creating a vibrant, airy atmosphere in your living space.
Improved ventilation
An open floor plan enhances improved ventilation by facilitating air circulation throughout the living spaces. With fewer walls obstructing airflow, your home can better maintain a consistent temperature and reduce reliance on heating and cooling systems. This design promotes natural light, which can help combat humidity and mold growth, contributing to a healthier indoor environment. Prioritizing an open layout can significantly elevate the comfort and livability of your house.
Greater family interaction
An open floor plan encourages greater family interaction by creating a seamless flow between spaces, typically integrating the kitchen, dining, and living areas. This layout allows for improved visibility and communication, enabling family members to engage with one another while cooking, dining, or relaxing, fostering a sense of togetherness. Studies show that homes with open floor plans can enhance social dynamics, supporting bonding and collaborative activities. When considering your home's design, a commitment to an open layout can lead to more frequent family interactions and shared experiences.
Flexible layout options
An open floor plan offers flexible layout options, allowing for seamless transitions between the kitchen, dining, and living areas. This configuration maximizes natural light and enhances social interaction, making it ideal for gatherings and family activities. With 70% of modern homebuyers favoring such designs, incorporating movable furniture or multifunctional spaces can further tailor the layout to your lifestyle needs. Consider how an adaptable environment can increase both usability and property value in the long term.
Increased property value
An open floor plan often enhances your home's appeal, contributing to a 7-10% increase in property value. This design fosters a sense of spaciousness, making it particularly attractive to millennials and families seeking modern living environments. A seamless flow between rooms encourages social interaction and flexibility in usage, which can be pivotal in a highly competitive real estate market. Furthermore, properties featuring open layouts tend to sell faster than traditional layouts, providing a strategic advantage when listing your home.
Modern aesthetic appeal
An open floor plan enhances a home's modern aesthetic appeal by creating a seamless flow between spaces, often spanning 1,500 to 2,500 square feet in total. This design choice allows natural light to permeate throughout the area, potentially increasing energy efficiency and reducing electricity costs by up to 30%. With fewer walls to obstruct views, you can showcase contemporary furnishings and decor, making smaller homes appear more spacious. Moreover, an open layout facilitates social interactions, allowing you and your guests to engage easily while enjoying the inviting atmosphere.
Easier for entertaining
An open floor plan fosters seamless communication and interaction among guests, making it ideal for entertaining. With a unified space that combines the kitchen, dining, and living areas, you can effortlessly prepare meals while engaging with friends and family. Statistics reveal that 41% of homeowners prefer open layouts for their ability to create a welcoming atmosphere. This layout not only enhances visibility and accessibility but also allows natural light to flow throughout your home, enhancing its overall appeal.
Potential for noise issues
An open floor plan often enhances the spaciousness and flow of your home, but it can also lead to increased noise levels. If you have family members or frequent guests, sounds from the kitchen, living room, and dining areas may easily disturb one another. For instance, a child watching TV might be disrupted by cooking sounds or conversations. Consider soundproofing strategies, such as area rugs, curtains, and acoustic panels, to mitigate potential noise issues while enjoying the benefits of an open layout.
Limited privacy
An open floor plan typically features a seamless transition between living, dining, and kitchen spaces, measuring around 1,800 to 3,000 square feet for an average home. This design promotes social interaction but sacrifices privacy, as walls are minimized, allowing spaces to share sound and visual access. For families or individuals valuing personal space, the lack of distinct rooms can lead to challenges in maintaining solitude, especially with activities occurring simultaneously. If you prioritize privacy, it may be worth considering a home layout that incorporates designated areas for quieter activities.
Heating and cooling challenges
An open floor plan can complicate heating and cooling efficiency due to increased air volume and potential temperature disparities across large spaces. In an open layout, HVAC systems may struggle to maintain consistent temperatures, requiring additional zoning solutions or adjustable dampers to ensure balanced airflow. A well-designed system might need to incorporate at least 15% more capacity to effectively manage an open area compared to a traditional segmented layout. When considering your home, it's essential to consult with an HVAC professional who can assess and recommend specialized solutions for these challenges.
