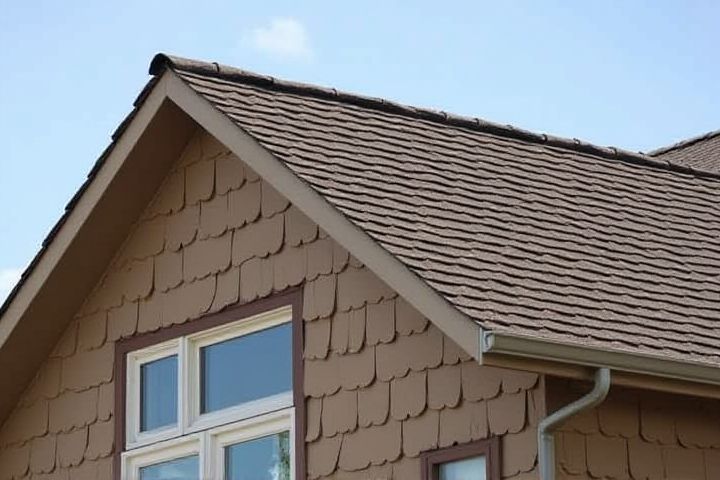
Common house roof types include gable, hip, flat, mansard, and shed roofs. Gable roofs feature two sloping sides that meet at a ridge, promoting effective water drainage. Hip roofs have slopes on all four sides, providing stability and resistance to high winds. Flat roofs offer a modern aesthetic and are ideal for areas with little rainfall but require proper drainage systems to manage water accumulation. Mansard roofs combine vertical and sloping sections, allowing for additional living space and unique architectural designs.
What Are Common House Roof Types
Gable
Gable roofs are among the most popular types of house roofs, characterized by their triangular shape and two sloping sides that meet at the top, forming a ridge. This design allows for effective water drainage and provides ample space for an attic, which can enhance your home's storage or living area. Common materials used for gable roofs include asphalt shingles, metal, and tiles, each offering varying levels of durability and aesthetic appeal. In addition to their functional benefits, gable roofs are visually appealing and can significantly enhance curb appeal, making them a favorite choice for homeowners.
Hip
Hip roofs are characterized by their sloped design on all four sides, converging at the top to form a ridge. This type of roof is known for its stability and durability, making it a popular choice in regions prone to harsh weather, including wind and rain. The pitch of a hip roof can vary, often falling within the range of 4:12 to 6:12, providing both aesthetic appeal and effective water drainage. You may also consider that hip roofs can accommodate a wide variety of materials, such as asphalt shingles, tiles, or metal, allowing for personalized design options.
Mansard
Mansard roofs, characterized by their unique double-pitched design, provide an elegant aesthetic and practical benefits for homeowners. This style features a flat top with slopes on both sides, allowing for additional living space within the attic that can be easily converted into usable rooms. With slopes that can vary in steepness, Mansard roofs typically enable better water drainage and snow shedding, making them suitable for various climates. Choosing a Mansard roof can increase your home's property value by enhancing architectural appeal while maximizing interior space.
Gambrel
The Gambrel roof is characterized by its distinctive two-sloped design, featuring a steep lower slope and a flatter upper slope, which provides additional headroom and storage space in the attic. Common in agricultural buildings and colonial homes, this roof type offers a classic aesthetic while maximizing usable interior space. Gambrel roofs are often seen in rural settings, particularly in barns, due to their effective rain and snow runoff capabilities. When considering roofing options for your home, the Gambrel design not only enhances visual appeal but also proves practical for homeowners seeking increased versatility in upper-level spaces.
Flat
Flat roofs are a popular choice for modern residential architecture, offering sleek aesthetics and practical space utilization. Typically constructed with materials such as EPDM rubber, PVC, or TPO, these roofs provide effective waterproofing and durability. With an average lifespan of 15 to 30 years, proper maintenance, including regular inspections and drainage checks, can significantly enhance performance. Homeowners often utilize flat roofs for rooftop gardens, solar panel installations, or additional outdoor living areas.
Skillion
Skillion roofs, also known as shed roofs, feature a single sloping surface, typically resulting in a modern and minimalist aesthetic. This design allows for effective rainwater drainage, reducing the risk of leaks and water damage to your home. In residential applications, skillion roofs are often constructed with materials like metal, asphalt shingles, or eco-friendly options, providing versatility and durability. With an inclination ranging from 10 to 60 degrees, skillion roofs can maximize natural light and enhance energy efficiency in your living space.
Saltbox
A Saltbox roof is a distinctive architectural style characterized by its asymmetrical shape, with one side being taller and steeper than the other. This design typically features a long, sloping roofline that extends down to cover one side of the house, often resulting in a two-story front and a single-story back. Saltbox roofs are commonly found in Colonial-era homes, particularly in New England, where they originated in the 17th century. With a slope angle that can vary widely, this roof type effectively sheds rain and snow, enhancing durability and minimizing maintenance needs.
Butterfly
The butterfly roof, characterized by its unique V-shape, features two slopes that angle up toward a central valley, resembling the wings of a butterfly. This design is not only visually striking but also practical, as it effectively channels rainwater into the central drainage area, making it an excellent choice for regions with heavy rainfall. The butterfly roof often utilizes materials such as metal or shingles and is popular in modern and eco-friendly architecture. This roof type can enhance natural lighting within the home, creating bright, open living spaces while providing opportunities for roof gardens or solar panel installations.
Pyramid
A pyramid roof, characterized by its four sloping sides that converge to a single peak, is known for its aesthetic appeal and efficient water drainage system. This design typically suits a variety of architectural styles, offering versatility and an appealing silhouette. With slopes usually between 30deg to 45deg, pyramid roofs are also effective in resisting strong winds and heavy snowfall, making them a practical choice in various climates. This roof type can enhance your home's curb appeal while providing durable protection and maximizing attic space.
Shed
The shed roof, characterized by its single sloping surface, is a popular choice for modern homes and outbuildings. It typically extends from one side of the structure to the other, creating an effective rainwater drainage system while maximizing natural light on the upper side. This design often accommodates larger windows or clerestory openings, enhancing energy efficiency by allowing passive solar heating. Shed roofs are particularly advantageous in regions prone to heavy snowfall, as their steep pitch prevents accumulation, reducing stress on the structure.
