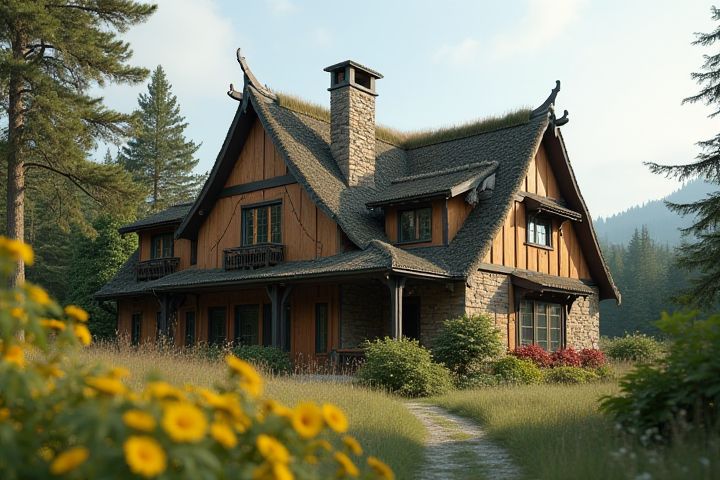
A practical house layout often features an open floor plan that integrates the living, dining, and kitchen areas, promoting social interaction and natural light. Consider including a dedicated mudroom for transitioning between outdoor and indoor spaces, which helps maintain cleanliness. Bedrooms should ideally be positioned away from common areas to ensure privacy and tranquility, while bathrooms should be easily accessible from all main areas. Incorporating ample storage solutions, such as built-in cabinets and closets, can minimize clutter and enhance the functionality of the space. Ensure that outdoor areas are easily reachable from key indoor spaces, fostering a seamless connection with nature.
What House Layout Is Most Practical
Open floor plans
Open floor plans prioritize seamless transitions between living spaces, enhancing natural light and creating a spacious feel. Typically, these designs integrate the kitchen, dining, and living areas into a cohesive environment, making it ideal for entertaining and family interactions. By minimizing walls, you maximize flexibility in furniture arrangement and can easily adapt the space to your lifestyle needs. Choosing an open floor plan can also encourage greater socialization, significantly improving the flow of movement throughout your home.
Functional kitchen triangle
A practical house layout prioritizes the functional kitchen triangle, which optimizes workflow among the sink, stove, and refrigerator, ideally within a distance of 4 to 9 feet from each other. This triangular arrangement enhances cooking efficiency, minimizing unnecessary movement while preparing meals. In an average kitchen, about 30% of the space should be dedicated to food prep areas, emphasizing ergonomics and accessibility. To maximize functionality, consider incorporating open shelving and modular storage solutions to keep kitchen essentials within easy reach.
Adequate storage space
A practical house layout prioritizing adequate storage space typically includes features such as built-in cabinets, under-stair storage, and organized closets. Consider open-concept living areas that allow for multifunctional furniture, enhancing circulation while maximizing usable space. Kitchen designs with ample pantry options and cabinets that reach the ceiling can help declutter counters and maintain organization. Integrating a mudroom with designated hooks and shelving can further streamline your entryway, ensuring that everyday items are easily accessible yet neatly stored away.
Natural lighting
A practical house layout that maximizes natural lighting typically features an open concept design with large windows strategically placed to capture sunlight throughout the day. Floor-to-ceiling glass doors or sliding panels lead to outdoor spaces, enhancing both light and the connection to nature. Orienting the living areas south or southeast allows for optimal solar gain, while skylights can be incorporated in darker areas to ensure consistent illumination. Consider using light-colored walls and reflective surfaces to amplify the brightness within your home, creating a warm and inviting atmosphere.
Multi-purpose rooms
A practical house layout featuring multi-purpose rooms often includes an open-concept design that combines living, dining, and kitchen areas to create a versatile space for various activities. Incorporating movable furniture, such as foldable tables and modular seating, allows you to adapt the room for social gatherings, family meals, or work-from-home setups. Bedrooms can also serve dual purposes; for instance, a guest room can double as a home office with smart storage solutions to keep work materials organized. Additionally, utilizing secondary spaces, like basements or attics, as multifunctional areas enhances overall utility and maximizes square footage in the home.
Efficient traffic flow
A practical house layout for efficient traffic flow typically features an open concept design, which minimizes barriers and enhances movement between key areas like the kitchen, dining, and living spaces. Single-story layouts are often ideal, as they eliminate stairs that can hinder accessibility and create bottlenecks. Clear sight lines from one room to another, such as an unobstructed view from the kitchen to the dining area, facilitate easier supervision and interaction among family members. You should also consider dedicated pathways and strategically placed entrances, which can promote seamless movement throughout each space while allowing for privacy in bedrooms and bathrooms.
First-floor master suite
A first-floor master suite is highly practical for various lifestyles, offering convenience and accessibility. This layout typically features an open-concept design, seamlessly connecting the kitchen, dining, and living areas, which enhances social interaction while accommodating daily activities. Many designs incorporate spacious bathroom facilities with walk-in closets, allowing for a streamlined morning routine. This arrangement not only caters to aging homeowners or those with mobility issues but also provides a tranquil retreat away from the busyness of the upper floors.
Outdoor connections
A practical house layout that emphasizes outdoor connections often features open floor plans with large windows and sliding glass doors that seamlessly integrate indoor and outdoor living spaces. Incorporating a spacious deck or patio can extend your living area and provide a dedicated space for entertaining or relaxation. Including strategically placed landscaping elements, like pathways and gardens, enhances accessibility and encourages outdoor activities. Consider incorporating multifunctional spaces that transition easily between indoor and outdoor contexts, such as a sunroom that opens to a backyard oasis.
ADA compliance
A practical house layout for ADA compliance features an open floor plan that minimizes barriers, ensuring easy movement throughout the space. Doorways should be a minimum of 32 inches wide, while hallways must be at least 36 inches wide to accommodate wheelchairs. Key areas, including kitchens and bathrooms, should include lowering countertops and ensuring accessible fixtures such as grab bars, roll-in showers, and accessible sinks. Strategically placed light switches and outlets at accessible heights enhance overall usability, promoting an inclusive environment for all residents.
Future adaptability
A practical house layout for future adaptability emphasizes open floor plans that facilitate easy alterations without major structural changes. Including multifunctional rooms allows you to repurpose spaces as your needs evolve, such as transforming a home office into an additional bedroom. Flexible storage solutions, like built-in units and modular furniture, support changing lifestyles while maintaining organization. Moreover, incorporating features like wide hallways and doorways prepares your home for accessibility upgrades, ensuring it remains accommodating for everyone over time.
