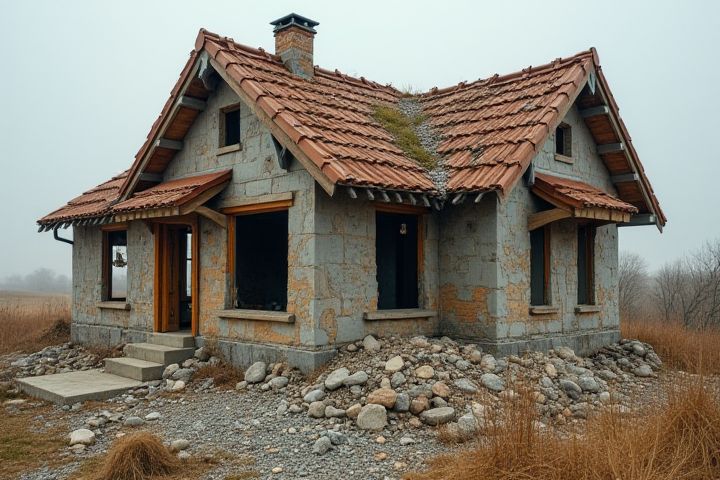
Houses designed to withstand earthquakes often incorporate specific architectural and engineering features. Reinforced concrete and steel frames provide structural integrity, while a lightweight roof minimizes stress during seismic activity. Base isolation techniques, where the building is equipped with flexible bearings, allow the structure to move independently of ground motion. Wood-frame houses, particularly those meeting stringent codes, can also absorb shocks effectively due to their flexibility. Properly anchored foundations ensure that your home remains stable and less likely to experience severe damage during an earthquake.
What Type Of House Withstands Earthquakes
Reinforced concrete structure
Reinforced concrete structures use steel bars or mesh within concrete to enhance tensile strength, making them highly effective in earthquake-prone areas. This dual-material approach allows the structure to absorb and dissipate seismic energy, minimizing damage during tectonic shifts. Moreover, buildings with a proper design, including shear walls and cross-braced frames, can significantly improve stability and structural integrity. Your reinforced concrete house can withstand forces up to 50% stronger than traditional masonry homes, providing a safer living environment during an earthquake.
Base isolation system
A house designed with a base isolation system effectively minimizes earthquake impact by allowing the structure to move independently of ground motion. This technology typically employs flexible bearings, such as rubber or sliding bearings, which absorb seismic energy and reduce the forces transmitted to the building. Research indicates that homes with base isolation can reduce seismic-related structural damage by over 70%, leading to significant safety and financial benefits. By investing in such engineering solutions, you enhance your home's resilience to earthquakes, potentially saving thousands in repair costs.
Steel frame construction
Steel frame construction is highly effective in withstanding earthquakes due to its flexibility and strength. Houses built with a steel frame can absorb and dissipate seismic energy, reducing the risk of structural failure. The use of steel also allows for larger open spaces and reducing the overall weight of the building, which is crucial during an earthquake. By adhering to local building codes and incorporating advanced engineering practices, your steel-frame home can offer enhanced safety and longevity in seismic zones.
Cross-bracing techniques
Cross-bracing techniques in earthquake-resistant houses involve the use of diagonal struts to enhance structural stability and distribute seismic forces effectively. Houses engineered with steel or wooden cross-bracing can significantly reduce lateral movement during an earthquake, often achieving a reduction in damage by up to 80%. This method creates a triangular framework, allowing the building to absorb and dissipate energy, which is crucial in high-risk seismic areas. By investing in a cross-braced design, you are ensuring that your home not only complies with local building codes but also provides greater protection for your family and belongings.
Shear walls integration
Houses designed to withstand earthquakes often incorporate shear walls, which are vertical structural elements that provide lateral stability. These walls effectively distribute seismic forces, preventing excessive swaying or structural failure during an earthquake. Typically made from reinforced concrete or steel, shear walls should be strategically placed throughout the building for maximum effectiveness. By integrating these walls into your home's design, you can significantly enhance its resilience against seismic events, reducing the risk of damage and ensuring occupant safety.
Lightweight materials
Lightweight materials such as wood, steel, and engineered polymers are essential for constructing earthquake-resistant houses. Structures built with these materials typically have lower mass, allowing them to respond more flexibly to seismic forces. A wood-framed house, for example, can reduce damage during an earthquake due to its inherent elasticity, while steel beams can provide superior strength without adding significant weight. Choosing lightweight materials not only enhances safety but also promotes energy efficiency, as they often come with better insulation properties, leading to potential savings of 20-30% on energy bills.
Flexible foundations
Houses designed with flexible foundations are specifically engineered to withstand earthquakes by absorbing and dissipating seismic energy. These flexible systems often include base isolators or shock absorbers that allow the structure to move independently from ground motion, reducing the stress on walls and support beams. Materials such as reinforced wood or steel frames are commonly used to ensure durability while maintaining flexibility. When planning your earthquake-resistant home, consider incorporating these advanced foundation techniques to enhance safety and structural integrity during seismic events.
Symmetrical design
A symmetrical house design often includes a centrally located foundation and even distribution of mass, which enhances stability during seismic activity. Structures with a rectangular or square footprint are ideal, as they minimize the risk of twisting or tilting. Using materials such as reinforced concrete or steel frames can further increase resilience against earthquakes. Integrating features like cross-bracing can provide additional support, ensuring that even during intense shaking, your home remains secure and habitable.
Earthquake-resistant retrofitting
Earthquake-resistant retrofitting involves enhancing a structure's ability to withstand seismic forces, typically through modifications such as reinforcing walls and foundations. Homes built with wood frame construction tend to perform well during earthquakes due to their flexibility; however, retrofitting can further improve their resilience. Key methods include adding steel braces, installing shear walls, and securing the foundation to prevent movement. Retrofitting costs can vary significantly, averaging between $10,000 and $50,000, depending on the home's size and the extent of the modifications needed.
Engineered wood framing
Engineered wood framing is increasingly recognized for its resilience in earthquake-prone areas, given its combination of lightweight properties and superior strength. This construction method utilizes engineered lumber products, such as laminated veneer lumber and parallel strand lumber, which can be designed to absorb and dissipate seismic forces effectively. Studies indicate that houses built with engineered wood framing not only outperform traditional wood structures during seismic events but also comply with stringent building codes aimed at minimizing earthquake damage. Incorporating such materials can enhance the overall safety of your home, substantially reducing the risk of structural failure during an earthquake.
