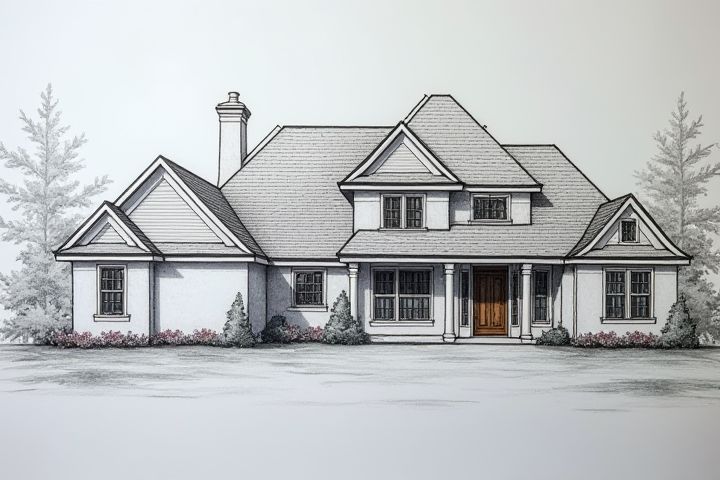
You can acquire house architectural plans from various reputable sources. Online platforms such as Etsy and Architectural Designs offer a wide selection of pre-designed home plans suitable for various styles and budgets. Local architects are also an excellent option, as they can create custom blueprints tailored to your specific needs and preferences. Building supply stores often have a selection of stock plans that cater to common home designs. Additionally, municipal planning offices may provide access to public records of previously approved architectural plans for inspiration.
Where To Get House Architectural Plans
Architectural Firms
Architectural firms are your best resource for obtaining house architectural plans, as they provide professionally designed blueprints tailored to your specific needs. Many reputed firms offer customizable plans that can range from modern to traditional styles, with costs typically varying between $1,500 to $5,000 depending on the complexity and size of the project. You can often find these firms online, showcasing their portfolio and client testimonials, which can help you make an informed choice. Additionally, consider visiting local architecture expos or consultations, where you can directly discuss your vision with architects and even view sample plans.
Home Design Websites
Numerous home design websites offer an extensive collection of architectural plans tailored to various styles and preferences. Platforms like Architectural Designs, ePlans, and Houseplans provide thousands of options, ranging from modern to traditional designs, allowing you to filter by square footage, number of bedrooms, and specific features. Many of these sites also provide 3D renderings, making it easier for you to visualize your future home. Prices for these plans typically range from $500 to $3,000, depending on complexity and custom features.
Local Contractors
Local contractors often provide customized house architectural plans tailored to your specific needs. Many of these professionals can collaborate with architects or have in-house design services to create detailed blueprints. Consider reaching out to at least three local contractors for price comparisons, as the average cost for architectural plans ranges from $2,000 to $8,000 depending on complexity and region. You can also explore online platforms that connect you with licensed local contractors who specialize in residential projects for an efficient planning process.
Real Estate Developers
Real estate developers can obtain house architectural plans from several key sources, including architectural firms, online design platforms, and local government building departments. Established architectural firms often offer customizable designs tailored to specific zoning regulations and targeted demographics, ensuring that the plans meet legal requirements and community needs. Websites such as Houzz or ArchDaily provide a range of downloadable house plans, often accompanied by reviews and ratings from previous users, giving you an idea of their practicality. Additionally, local building departments typically maintain a repository of approved architectural plans that can be accessed for inspiration or compliance purposes, streamlining the approval process for new developments.
Online Marketplaces
You can find house architectural plans on various online marketplaces, such as Etsy, where independent designers sell customizable blueprints. Platforms like Houzz and ArchDaily offer a wide range of professionally designed plans, often categorized by style or size. Websites like ePlans and The House Designers provide detailed search filters, allowing you to select specifics such as square footage, number of bedrooms, and architectural style. Prices for house plans typically range from $500 to $5,000, depending on complexity and designer credentials, ensuring options for various budgets.
Home Improvement Stores
Home improvement stores such as Home Depot and Lowe's offer a variety of house architectural plans, catering to different styles and budgets. These retailers typically provide both printed materials and digital downloads, allowing you to access thousands of designs easily. On average, you can expect to pay between $100 and $2,000 for a complete set of plans, depending on the complexity and size of the design. Many stores also provide resources like workshops and consultations, ensuring you can navigate your home improvement project efficiently.
Architectural Schools
Architectural schools, such as the Massachusetts Institute of Technology (MIT) and Harvard Graduate School of Design, offer extensive resources for obtaining house architectural plans through their design studios and archives. Many schools provide access to a range of pre-designed plans created by students and faculty, showcasing innovative layouts and structural elements. You can also explore workshops or public lectures often hosted by these institutions, where experts share insights on modern residential design. Engaging with local architectural schools may offer the opportunity to collaborate on individual projects or gain mentorship in creating your custom home plans.
Government Planning Departments
To obtain house architectural plans, start by visiting your local Government Planning Department, which typically provides resources and guidelines for residential construction. You may find specific zoning and building codes, along with downloadable forms and applications for permits tailored to your area. Many Planning Departments also offer consultations to help you navigate the requirements, ensuring that your plans meet all necessary regulations. Checking their online portal can provide additional access to approved plans or architectural standards that could benefit your project.
Freelance Architects
Freelance architects offer a diverse range of house architectural plans tailored to various styles and budgets. Platforms like Upwork and Fiverr allow you to browse portfolios and hire professionals based on client reviews, experience, and specific project needs. According to a survey, 20% of homeowners prefer custom designs over pre-existing templates, making freelance architects an ideal choice for unique requirements. Engaging a freelance architect can also save you up to 30% compared to hiring larger firms, ensuring you receive personalized service without compromising quality.
Home Design Software Programs
Home design software programs, such as SketchUp, AutoCAD, and Revit, provide comprehensive tools for creating detailed house architectural plans. Users can access thousands of pre-designed templates and easily customize layouts to suit their specific needs, whether for a small cottage or a sprawling mansion. Many of these programs offer 3D modeling capabilities, allowing you to visualize spaces effectively, which can be crucial for accurate planning. By leveraging these software solutions, you can streamline the design process and achieve professional-quality plans without needing extensive architectural training.
