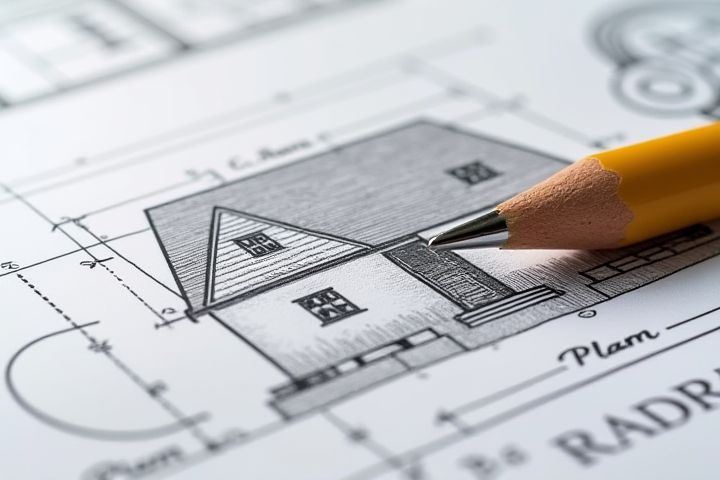
Licensed architects possess the expertise to design detailed house plans that encompass both aesthetic appeal and functional requirements. In addition, certified residential designers specialize in creating custom layouts tailored to your specific lifestyle and preferences. Home builders often collaborate with architects and designers to ensure that the plans are feasible and meet local building codes. You may also consider hiring an interior designer to assist in optimizing the use of space within the house plan, focusing on elements like flow and functionality. Many online platforms offer software tools that enable homeowners to draft their own house plans, providing a more personalized approach to home design.
Who Can Design A House Plan
Licensed Architects
Licensed architects possess the qualifications and expertise necessary to design comprehensive house plans tailored to your specific needs. These professionals undergo rigorous training and obtain state licensure, ensuring they adhere to building codes, safety regulations, and zoning laws. By collaborating with you, a licensed architect can incorporate your preferences into functional layouts, energy-efficient designs, and aesthetic elements, creating a cohesive and personalized living space. Their deep understanding of architectural principles guarantees that your house plan will not only be visually appealing but also structurally sound and practical.
Civil Engineers
Civil engineers are skilled professionals who can design comprehensive house plans that meet structural, aesthetic, and safety requirements. Their expertise encompasses site analysis, materials selection, and adherence to local building codes, ensuring your home is functional and durable. You can collaborate with civil engineers to create customized designs tailored to your specific needs, preferences, and environmental conditions. Utilizing advanced software and tools, they can produce detailed blueprints that streamline the construction process while optimizing cost-efficiency.
Residential Designers
Residential designers are professionals specializing in creating house plans tailored to individual needs and preferences. They utilize their expertise in architectural design, zoning laws, and building codes to ensure functional and aesthetically pleasing layouts. By incorporating elements such as natural light, space optimization, and energy efficiency, residential designers enhance the livability of your home. Choosing a skilled residential designer can significantly impact the overall quality and value of your future residence.
Building Designers
Building designers specialize in creating customized house plans that prioritize functionality, aesthetics, and sustainable practices. With a strong understanding of local zoning laws and building codes, they ensure that your design meets all regulatory requirements while incorporating your specific needs. They often leverage advanced software tools to produce detailed blueprints, allowing for accurate visualizations and efficient project execution. Engaging a qualified building designer can lead to a more streamlined construction process and ultimately create a home tailored to your lifestyle.
Draftspersons
Draftspersons play a crucial role in creating house plans, as they specialize in translating architectural concepts into detailed technical drawings. Their expertise includes utilizing software tools like AutoCAD to produce precise blueprints that reflect client specifications while adhering to building codes. You can benefit from their knowledge of materials, spatial design, and structural integrity, ensuring that your home is not only aesthetically pleasing but also functional. By collaborating with a skilled draftsperson, you can bring your vision to life, making informed decisions throughout the design process.
Interior Designers
Interior designers are skilled professionals who can create detailed house plans tailored to your aesthetic preferences and functional needs. With an average salary of around $60,000 annually in the United States, they bring expertise in space planning, color theory, and materials selection. By collaborating closely with clients, the interior designer ensures that every room reflects your style while maximizing usability across approximately 2,500 square feet of space. Engaging an interior designer enhances not only the visual appeal of your home but also its overall comfort and efficiency.
Landscape Architects
Landscape architects are highly skilled professionals specializing in creating harmonious outdoor spaces that integrate natural and built environments. They possess expertise in site analysis, vegetation selection, and environmental sustainability, which informs their house plan designs. By considering factors like topography, climate, and local ecology, landscape architects enhance the functionality and aesthetic appeal of your property. Their ability to combine hardscape elements with green designs results in outdoor areas that are not only visually stunning but also promote ecological health.
Structural Engineers
Structural engineers play a crucial role in designing house plans by ensuring the integrity and stability of the structure. They analyze materials, loads, and forces to create plans that accommodate safety while meeting architectural aesthetics. Utilizing software and building codes, structural engineers collaborate with architects to optimize layouts, foundation designs, and load-bearing elements. Your consultation with a structural engineer can provide insights into sustainable building practices and innovative designs that enhance the overall functionality of your home.
Home Builders
Home builders can effectively design house plans tailored to your specific needs, ensuring functional layouts and attractive aesthetics. Engaging with architects or specialized design consultants within the home-building sector guarantees compliance with local building codes and regulations. Utilizing advanced software, builders can provide 3D renderings that visualize your dream home, highlighting key features like sustainable materials and energy-efficient systems. With a focus on your lifestyle and preferences, a builder can create customized plans that range from 1,500 to 3,000 square feet, accommodating various family sizes.
Design-Build Firms
Design-Build firms specialize in creating comprehensive house plans by integrating architecture and construction services under one roof. These firms streamline the design process, ensuring that project timelines and budgets are maintained efficiently, often resulting in a 10-15% reduction in overall project costs. Most Design-Build firms employ experienced architects and builders who collaborate closely, allowing for innovative designs that meet your specific needs and preferences. With their expertise, you can expect a cohesive vision and seamless execution, transforming your dream home into reality.
