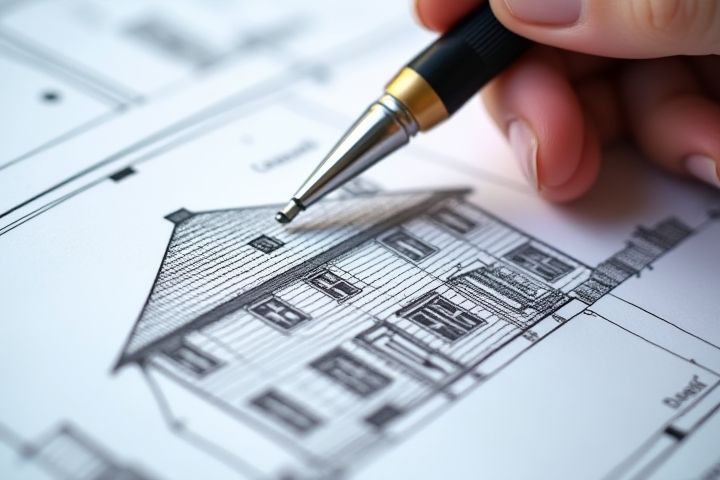
Architects are the primary professionals who design house blueprints, utilizing their expertise to create functional and aesthetically pleasing layouts that adhere to building codes and regulations. They consider factors such as the site's topography, climate, and desired style, ensuring the design meets both your needs and preferences. Structural engineers may also play a role in the process, providing insights into the integrity and safety of the proposed designs. Once the initial concepts are created, draftsmen or architectural technicians may refine these designs into detailed blueprints, ready for construction. Collaboration between these professionals is essential for producing a comprehensive plan that balances creativity with practicality.
Who Designs A House Blueprint
Architects
Architects are specially trained professionals responsible for designing house blueprints. They combine artistic vision with technical expertise to create functional and aesthetically pleasing living spaces. Utilizing specialized software, architects produce detailed plans that include dimensions, layout, and structural elements, ensuring compliance with local building codes. A well-designed blueprint typically incorporates sustainable practices, maximizing energy efficiency while catering to the unique needs of the homeowner.
Architectural Designers
Architectural designers play a crucial role in creating house blueprints, focusing on aesthetics, functionality, and sustainability. These professionals often hold a degree in architecture or a related field and are skilled in using design software such as AutoCAD and Revit, which streamline the drafting process. Typically, the design phase includes a thorough analysis of zoning laws and building codes, ensuring that your future home complies with local regulations. Many architectural designers also emphasize energy efficiency, incorporating elements like passive solar design or eco-friendly materials to reduce your home's carbon footprint.
Draftsmen
Draftsmen play a crucial role in designing house blueprints, specializing in the creation of detailed architectural plans. They utilize computer-aided design (CAD) software to develop precise layouts, ensuring compliance with building codes and regulations. With an understanding of spatial relationships and construction techniques, draftsmen translate architects' conceptual designs into working drawings. The average salary for a draftsman ranges from $40,000 to $60,000 annually, highlighting the value of this profession in the construction industry.
Residential Designers
Residential designers are skilled professionals who specialize in creating house blueprints tailored to individual homeowner needs. They combine architectural principles with aesthetic considerations to produce functional and visually appealing designs. By collaborating closely with clients, residential designers ensure that the layouts accommodate lifestyle requirements, maximize space efficiency, and comply with local building codes. Their expertise also encompasses aspects like energy efficiency and sustainability, making your dream home not only beautiful but also environmentally responsible.
Structural Engineers
Structural engineers play a critical role in the design of house blueprints, ensuring the building's safety and integrity. They analyze materials, calculate loads, and develop detailed plans that comply with local building codes and regulations. Typically, structural engineers possess a bachelor's degree in civil or structural engineering and are often licensed professionals. Their expertise is vital in optimizing structural elements like beams, columns, and foundations, allowing your dream home to withstand environmental stresses while ensuring longevity and stability.
Interior Designers
Interior designers specialize in creating aesthetically pleasing and functional spaces within a house blueprint. They consider elements such as spatial layout, color schemes, and furnishings to design interiors that reflect your personal style while maximizing comfort and utility. Typically, interior designers hold formal qualifications and often obtain certifications, which validate their expertise in the field, often involving an average of 4 to 5 years of education. By collaborating with architects and contractors, interior designers translate your vision into a tangible design, ensuring the interior spaces are both beautiful and harmonious with the overall structure.
Landscape Architects
Landscape architects design house blueprints with a focus on outdoor spaces, integrating natural elements and aesthetics into residential environments. They utilize design software to create detailed plans that include gardens, patios, and pathways, ensuring a seamless connection between the home and its surroundings. With an average salary of around $70,000 per year, landscape architects often collaborate with homeowners to tailor designs that reflect personal preferences and local climate conditions. By incorporating sustainable practices and native plant species, they enhance ecological balance and biodiversity, making your outdoor area both beautiful and functional.
Building Contractors
Building contractors often collaborate with architects and designers to create detailed house blueprints. These professionals assess your project requirements, site conditions, and local building codes to ensure compliance and functionality. In 2023, the average cost for designing custom blueprints ranges from $2,000 to $8,000, depending on complexity and size. Your contractor will guide you through this process, ensuring the design aligns with your vision and budget.
Design-Build Firms
Design-Build firms specialize in creating comprehensive house blueprints, integrating both architectural design and construction services. These firms streamline the building process by allowing a single entity to manage project design, budgeting, and execution, often resulting in cost savings of up to 15% compared to traditional methods. With a focus on collaboration, design-build teams work closely with clients to reflect individual preferences within functional layouts, ensuring that the final blueprint meets both aesthetic and practical needs. By leveraging advanced technologies, such as Building Information Modeling (BIM), these firms can deliver precise designs and improve the overall efficiency of house construction projects.
CAD Technicians
CAD technicians play a crucial role in designing house blueprints by utilizing advanced computer-aided design software. With expertise in architectural principles, these professionals create detailed, scaled representations of residential layouts, ensuring compliance with building codes and regulations. In 2022, the median annual wage for CAD technicians in the United States was approximately $57,960, reflecting the demand for precision in architectural design. By incorporating client specifications and feedback, CAD technicians help bring your dream home concepts to life with accuracy and detail.
