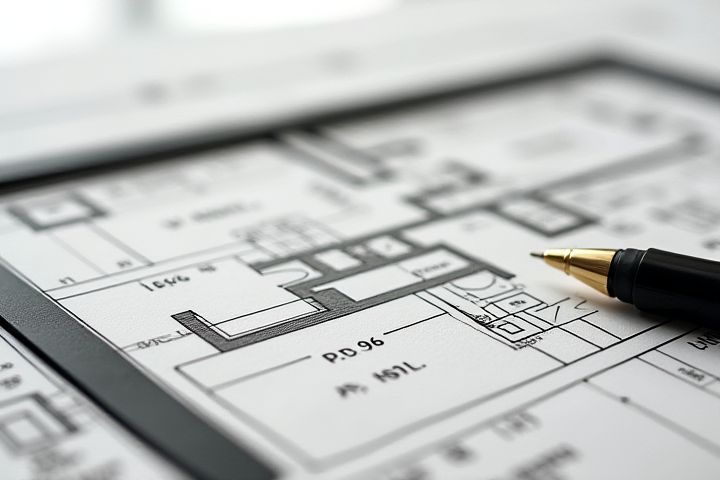
Architects and home designers specialize in creating house floor plans tailored to meet specific needs and preferences. These professionals employ software tools like AutoCAD and SketchUp to visualize layouts, ensuring functionality and aesthetic appeal. Factors such as family size, lifestyle, and future expansion are carefully considered when designing the space. Furthermore, interior designers collaborate with homeowners to optimize room flow and enhance overall livability. When planning your home, exploring options from both architects and builders can lead to unique and personalized floor plan solutions.
Who Designs House Floor Plans
Architects
Architects are professionals who specialize in designing house floor plans, integrating aesthetics with functionality. They assess your space requirements, lifestyle needs, and regulatory codes to create customized layouts that enhance livability. Using advanced software and their deep understanding of structural integrity, architects visualize how your home will flow while maximizing natural light and energy efficiency. Collaborating closely with clients, they ensure that the final design reflects your personal style while remaining practical and sustainable.
Interior designers
Interior designers specialize in crafting house floor plans that optimize space while enhancing functionality and aesthetics. They assess your lifestyle and preferences to create layouts that promote ease of movement and comfort in daily activities. By incorporating elements such as natural light, spatial flow, and ergonomic furniture placement, they ensure that each room serves its intended purpose effectively. With a keen understanding of materials and color schemes, interior designers transform floor plans into cohesive living environments that reflect your personal style.
Draftsmen
Draftsmen specialize in creating detailed house floor plans, translating architectural ideas into technical drawings. They utilize computer-aided design (CAD) software to produce accurate and scalable blueprints that reflect building codes and client specifications. With a keen eye for spatial organization, draftsmen ensure that rooms are efficiently arranged and functional for everyday living. By collaborating closely with architects and clients, you can ensure that the final floor plan meets your unique needs and aesthetic preferences.
Building designers
Building designers specialize in creating innovative house floor plans that prioritize functionality, aesthetics, and the unique needs of homeowners. They take into account factors such as spatial layout, natural light, and environmental sustainability to optimize the living experience. Utilizing advanced design software, these professionals can visualize complex architectural concepts, ensuring that each plan is tailored to enhance both liveability and style. When working with a building designer, you can expect a collaborative approach that translates your vision into a well-structured and inviting home.
Structural engineers
Structural engineers play a crucial role in designing house floor plans, ensuring the structural integrity of the building. They apply principles of physics and material science to calculate loads, determine the appropriate framing materials, and design structural elements such as beams and columns. With an emphasis on safety and stability, structural engineers often collaborate with architects and builders to create plans that meet local building codes and regulations. You can expect a well-structured floor plan to optimize space and enhance functionality while maintaining the overall strength of the structure.
Civil engineers
Civil engineers use their expertise to design house floor plans that ensure structural integrity, functionality, and adherence to local building codes. They analyze factors such as site conditions, load-bearing requirements, and materials when creating efficient layouts. Civil engineers also collaborate with architects to create innovative designs that optimize space while considering landscaping and environmental impact. Your understanding of these designs can help you navigate the construction process, ensuring your home meets safety standards and personal needs.
Residential planners
Residential planners specifically focus on designing house floor plans tailored to individual client needs and lifestyle preferences. They consider factors such as spatial functionality, natural lighting, and traffic flow to create efficient layouts that enhance daily living. By integrating architectural principles with aesthetic considerations, they produce blueprints that reflect both practicality and personal taste. Your dream home starts with a thoughtful floor plan designed by experts who understand the importance of harmonizing comfort and style.
Landscape architects
Landscape architects specialize in creating harmonious outdoor environments, seamlessly integrating the built landscape with nature. They typically draw upon principles of design, ecology, and sustainability to enhance the aesthetic and functional aspects of a property. When developing house floor plans, landscape architects assess site conditions like topography, drainage, and existing vegetation to ensure that outdoor spaces complement the home's architecture. You can expect their designs to include elements such as gardens, patios, and pathways that enhance both your living experience and property value.
Architectural technologists
Architectural technologists specialize in designing house floor plans that balance aesthetics and functionality, utilizing their knowledge of building materials and construction techniques. They employ advanced software tools, such as AutoCAD or Revit, to create detailed designs that adhere to local building codes and regulations. By considering factors like spatial efficiency, natural light, and client preferences, architectural technologists ensure that each layout complements the intended use of the space. Your project benefits from their expertise, resulting in a well-structured home that meets your vision while optimizing energy efficiency and comfort.
Design-build contractors
Design-build contractors specialize in creating customized house floor plans that streamline the construction process. These professionals integrate both design and construction services, often leading to a more efficient project timeline, typically reduced by 10-30% compared to traditional methods. You benefit from their collaborative approach, as they facilitate direct communication between architects and builders, minimizing costly changes and misunderstandings. By leveraging advanced technology and software, design-build contractors can produce detailed 3D models, ensuring that your dream home aligns perfectly with your vision and spatial requirements.
