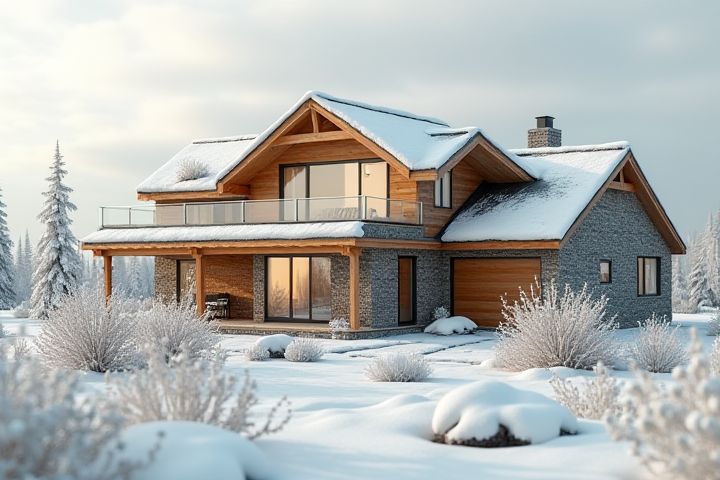
A house layout is typically designed by architects, who create detailed blueprints that outline the size, shape, and functionality of each space. These professionals consider factors such as aesthetics, building codes, and client preferences to produce a cohesive design. Interior designers may also influence the layout, focusing on furnishings, color schemes, and spatial flow for optimal use of space. You might collaborate with a builder or contractor to ensure that the layout is practical and adheres to construction standards. Landscape architects can add value by integrating outdoor areas, making the overall design harmonious with the natural environment.
Who Designs A House Layout
Architect
An architect is responsible for designing a house layout, blending aesthetics with functionality to create living spaces tailored to your needs. They utilize architectural software to produce detailed blueprints, ensuring optimal space utilization, natural lighting, and structural integrity. Architects follow local building codes and regulations, incorporating sustainable design principles that may enhance energy efficiency by up to 30%. By collaborating with clients, they refine concepts, transforming initial ideas into detailed plans that guide the entire construction process.
Residential designer
A residential designer specializes in creating functional and aesthetically pleasing home layouts tailored to individual needs. They consider essential factors such as room orientation, traffic flow, and natural light, often using design software for precision. With knowledge of building codes and local regulations, a residential designer ensures that your home meets safety and compliance standards. The average cost for hiring a residential designer ranges from $50 to $200 per hour, based on their experience and the project's complexity.
Interior designer
An interior designer is responsible for crafting a house layout that maximizes functionality and aesthetics. They consider elements such as space planning, color schemes, and lighting to create an inviting atmosphere. Utilizing tools like CAD (Computer-Aided Design) software, an interior designer can produce detailed floor plans that cater to both the homeowner's needs and modern design trends. Their expertise often requires knowledge of building codes and ergonomic principles, ensuring that your living space is not only beautiful but also practical and compliant.
Structural engineer
A structural engineer plays a crucial role in designing a house layout, focusing on the integrity and safety of the structure. By calculating load-bearing capacities, they determine the appropriate materials and construction techniques necessary to withstand environmental stresses, such as wind and seismic forces. With an average salary of around $83,000 in the United States as of 2023, structural engineers not only ensure compliance with local building codes but also collaborate with architects to optimize design and functionality. Their expertise is essential for creating a blueprint that balances aesthetic appeal with robust structural performance.
Landscape architect
A landscape architect is instrumental in designing a house layout, ensuring that the outdoor spaces complement the architecture and meet sustainable practices. They analyze the natural surroundings, topography, and climate to create harmonious landscapes that enhance functionality and aesthetic appeal. By integrating elements such as gardens, patios, and water features, landscape architects enhance your home's value while promoting environmental health. Their expertise helps you achieve a seamless transition between indoor and outdoor living, making your property more enjoyable and accessible.
Draftsperson
A draftsperson specializes in creating detailed house layouts, translating concepts into precise architectural drawings. They utilize software such as AutoCAD and Revit to develop floor plans, elevations, and sections that effectively communicate design intentions. By collaborating with architects and clients, a draftsperson ensures that functional aspects, aesthetics, and local building codes are seamlessly integrated into the design. With a keen eye for detail and a strong understanding of spatial relationships, they play a crucial role in bringing your vision of a dream home to life.
Civil engineer
A civil engineer plays a crucial role in designing a house layout, emphasizing structural integrity and compliance with safety regulations. They integrate various elements, including foundation design, drainage systems, and load distribution, ensuring the home can withstand environmental factors like wind and seismic activity. By collaborating with architects, civil engineers help optimize space utilization while adhering to zoning laws and building codes, which can vary by location. Their expertise not only enhances aesthetic appeal but also ensures long-term durability and functionality of your home.
Building contractor
A building contractor typically collaborates with architects and designers to create an effective house layout, ensuring that construction plans meet safety standards and zoning regulations. They analyze project scope, budget, and client preferences, transforming conceptual designs into practical blueprints. This professional manages various aspects of the construction process, such as selecting materials and coordinating subcontractors, while adhering to timelines and budgets. With their expertise, you can be assured that your home's foundation, structural integrity, and aesthetics are seamlessly integrated.
Client input
An architect specializes in designing house layouts that prioritize client input, ensuring the final design reflects personal preferences and lifestyle needs. By conducting thorough consultations, they gather essential information on spatial requirements, aesthetic desires, and functional aspects that influence the overall design. Using advanced software and modeling techniques, architects visualize and refine the layout, incorporating feedback to achieve a customized and practical solution. This collaborative approach results in a tailored home that resonates with the client's vision while adhering to building codes and regulations.
Local zoning regulations
Architects and urban planners typically design house layouts while prioritizing local zoning regulations. These regulations dictate setbacks, height restrictions, and land use, ensuring that the structure aligns with community standards. For instance, a zoning ordinance may require a minimum lot size of 5,000 square feet for residential constructions, impacting the overall design. You can engage with local building departments to understand specific zoning requirements that will affect your home's layout.
