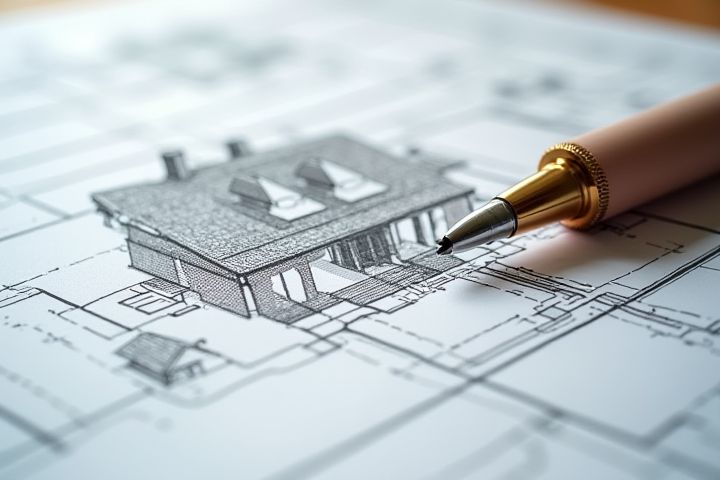
House blueprints serve as essential documents that provide detailed architectural plans for constructing a building. They include critical information such as dimensions, materials, electrical layouts, and plumbing systems, ensuring that construction adheres to regulations and standards. By following these precise specifications, contractors can efficiently manage resources and minimize costly errors during the building process. Your blueprint also facilitates clear communication between architects, builders, and clients, helping to align everyone's vision and expectations. Furthermore, these plans are invaluable for future renovations and compliance with zoning laws, preserving the integrity and safety of your property.
Why Are House Blueprints Important
Ensure regulatory compliance
House blueprints are crucial for ensuring regulatory compliance as they provide a detailed representation of the proposed structure, allowing for thorough review by local authorities. These plans must adhere to zoning laws, building codes, and safety regulations that affect aspects such as setbacks, height restrictions, and fire safety. For example, understanding the 2018 International Building Code can be essential for navigating compliance in various jurisdictions. By obtaining approval based on these blueprints, you mitigate risks of costly fines and avoid potential delays in construction, ensuring your project stays on schedule.
Facilitate precise construction
House blueprints are essential as they provide a detailed and scalable representation of the structure, which facilitates precise construction. These architectural plans include critical dimensions, material specifications, and design elements that ensure every contractor and subcontractor understands the vision. Accurate blueprints can reduce the risk of costly errors, eliminating misunderstandings during the construction process. Without these detailed documents, the integrity and safety of your home may be compromised, leading to potential structural issues.
Assist in cost estimation
House blueprints are crucial for accurate cost estimation, as they provide a detailed layout of the entire construction project. By specifying dimensions and materials, blueprints allow builders and contractors to quantify required resources, from concrete to roofing materials. This precision aids in minimizing unexpected expenses, ensuring that your budget aligns with actual costs. Furthermore, detailed blueprints facilitate communication among stakeholders, leading to more informed financial planning and decision-making throughout the construction process.
Aid in project planning
House blueprints serve as crucial tools in project planning by providing detailed architectural plans that outline dimensions, materials, and structural elements. They facilitate effective communication among architects, builders, and homeowners, ensuring that everyone involved has a clear understanding of the project requirements. These detailed diagrams help in identifying potential challenges and making necessary adjustments before construction begins, thus minimizing costly delays and alterations. Moreover, blueprints allow for accurate budgeting and resource allocation, enabling you to keep your construction project on track and within financial constraints.
Enhance safety protocols
House blueprints are essential for enhancing safety protocols by providing precise structural and design details vital for construction and emergency planning. Detailed plans outline key features, including exits, load-bearing walls, and fire safety systems, ensuring compliance with local building codes and regulations. Accurate measurements and specifications help to mitigate risks during both construction and occupancy, allowing for efficient evacuation in case of emergencies. Understanding these blueprints aids you in identifying potential hazards and implementing necessary safety measures, ultimately promoting a secure living environment.
Guide utilities placement
House blueprints serve as a crucial roadmap for constructing a home, meticulously detailing structural elements and spatial organization. They play a pivotal role in guiding the placement of utilities such as plumbing, electrical wiring, and HVAC systems, ensuring efficient functionality and safety. Proper utility placement outlined in the blueprints helps prevent costly modifications during construction, thus streamlining the building process. By understanding these blueprints, you can optimize your living space for comfort and accessibility, aligning with your lifestyle needs.
Improve communication among stakeholders
House blueprints serve as essential visual documents that articulate the design and structure of a building, facilitating clear communication among stakeholders such as architects, builders, and homeowners. These detailed plans provide a common reference point, ensuring that everyone involved understands the project's specifications, dimensions, and materials. By utilizing blueprints, you can avoid misunderstandings and costly errors, fostering collaboration during the construction process. Moreover, blueprints enhance transparency, enabling stakeholders to discuss changes and modifications effectively while keeping everyone aligned with the vision of the project.
Support future renovations
House blueprints serve as crucial guides for future renovations, providing detailed layouts of existing structures and essential dimensions. When planning upgrades or expansions, having accurate blueprints ensures that design changes are feasible and comply with local building codes. These plans highlight plumbing and electrical systems, minimizing the risk of costly mistakes during construction. By referencing blueprints, you can enhance your home's functionality and aesthetic while preserving its structural integrity.
Assist in property valuation
House blueprints play a crucial role in property valuation by providing a detailed layout and specifications of the home. These architectural drawings contain essential information, such as square footage, room dimensions, and structural details, which help appraisers assess the property's worth accurately. Understanding the design and features depicted in blueprints enables potential buyers to gauge the value of a property in relation to the local market. A well-designed blueprint can significantly increase your property's appeal, often resulting in a higher valuation during sales or refinances.
Provide a legal record
House blueprints serve as a vital legal record that outlines the architectural design and structural details of a property, ensuring compliance with local building codes and regulations. These documents typically include precise measurements, material specifications, and site plans, which are crucial during inspections and obtaining necessary permits. In disputes related to property boundaries or construction standards, blueprints provide authoritative evidence, protecting your rights as a homeowner. Furthermore, maintaining these records can assist in future renovations or additions, solidifying their importance in the long-term management of your property.
