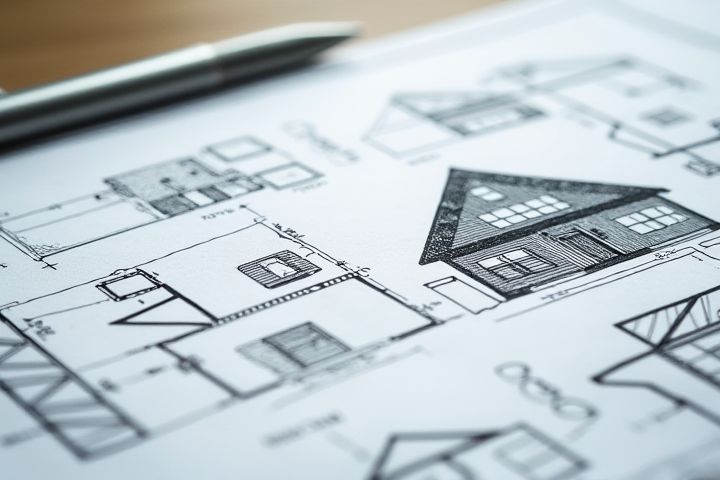
House blueprints serve as detailed architectural diagrams, essential for guiding construction and renovation projects. They provide precise measurements, material specifications, and spatial layouts, ensuring that every element of the design is accurately executed. By adhering to blueprints, builders can maintain structural integrity and comply with local building codes. Additionally, these plans facilitate communication among architects, contractors, and homeowners, making it easier to address any modifications or updates during the construction process. Investing time in creating a comprehensive blueprint can ultimately save you time and money by preventing costly errors.
Why House Blueprints Are Essential
Ensures accurate construction
House blueprints serve as comprehensive guides that ensure accurate construction by providing detailed specifications for all aspects of the building process. These meticulously crafted plans include measurements, materials, and structural components, allowing contractors and builders to follow a clear framework. By reducing the risk of errors and miscommunication, blueprints contribute significantly to maintaining project timelines and budgets. With precise blueprints, you can confidently oversee the construction, ensuring that every element adheres to design intentions and local building codes.
Facilitates obtaining permits
House blueprints play a crucial role in facilitating the permitting process, as these detailed architectural drawings provide essential information required by local authorities. They typically include accurate measurements, specifications, and structural components, ensuring compliance with building codes and regulations. By presenting a clear layout of your project, blueprints help streamline the review process, reducing potential delays caused by incomplete or unclear submissions. Investing time in creating precise blueprints can significantly enhance your chances of obtaining the necessary permits more efficiently, allowing your construction work to commence without unnecessary setbacks.
Enhances safety compliance
House blueprints play a critical role in enhancing safety compliance throughout the construction process. They provide precise specifications for structural elements, ensuring that all materials adhere to building codes and safety regulations. With detailed layouts, blueprints help identify potential hazards and allow for the integration of safety features, such as emergency exits and fire-resistant materials. By prioritizing safety through well-crafted blueprints, you contribute to a secure living environment that protects both the occupants and the integrity of the structure.
Aids in budget estimation
House blueprints are crucial for accurate budget estimation, as they provide a comprehensive visual representation of dimensions, material requirements, and overall design. With detailed specifications, homeowners can obtain more precise quotes from contractors, minimizing unexpected costs during construction. By analyzing the blueprint, you can identify potential areas for cost savings, such as material substitutions or layout adjustments. Ultimately, having a clear blueprint aids in avoiding budget overruns, ensuring your project remains financially viable and aligned with your goals.
Guides material selection
House blueprints are essential for guiding material selection, ensuring that the chosen elements align with structural integrity and aesthetics. Detailed specifications within blueprints provide critical insights, including dimensions, load requirements, and design styles, which directly influence material choice. For instance, understanding the weight-bearing aspects can determine whether to use steel or wood beams in construction. By referencing blueprints, you can make informed decisions that enhance durability and appeal while adhering to local building codes and regulations.
Optimizes space utilization
House blueprints are crucial as they serve as a strategic framework for optimizing space utilization. By precisely detailing dimensions and layouts, blueprints facilitate the effective arrangement of rooms and functional areas, ensuring that every square foot is utilized efficiently. For instance, a well-designed blueprint can integrate open floor plans, providing a seamless flow that maximizes both living space and light. With targeted planning, you can create multipurpose rooms that enhance functionality without sacrificing comfort or style.
Provides precise measurements
House blueprints provide precise measurements essential for construction accuracy and efficiency. They delineate each room's dimensions, ensuring that materials are used optimally and space is utilized effectively. Accurate measurements help avoid costly errors during construction, allowing contractors to align structural elements precisely. When you have detailed blueprints, you empower your builders to create a home that meets your vision without unexpected adjustments.
Assists in future modifications
House blueprints are crucial for facilitating future modifications, providing a detailed representation of the structural components and layout of your home. Accurate measurements and design elements allow homeowners to envision changes without compromising structural integrity. With blueprints in hand, you can easily assess potential renovations, whether expanding a room or adding new features, avoiding costly mistakes. Having a clear plan not only saves you time and money but also ensures that modifications align with local building codes and regulations.
Improves communication with builders
House blueprints serve as a critical communication tool between homeowners and builders, ensuring that everyone involved in the construction process has a clear understanding of the project's specifications. Detailed blueprints illustrate the layout, dimensions, and materials required, reducing the chances of misinterpretation or errors during construction. By providing a visual representation of your vision, blueprints facilitate more efficient discussions, allowing builders to ask pertinent questions and offer valuable insights. When builders have access to comprehensive and accurate blueprints, it leads to enhanced collaboration and ultimately contributes to the successful realization of your dream home.
Reflects homeowner's vision
House blueprints are essential as they serve as a tangible representation of your vision for your home, translating ideas into precise architectural details. They include vital specifications such as dimensions, materials, and layouts, ensuring that every feature aligns with your preferences and functional needs. By incorporating elements that reflect your lifestyle, blueprints guide the construction process and help avoid costly modifications later on. Ultimately, detailed blueprints create a clear roadmap, fostering effective communication between you and the contractors, and bringing your dream home to life.
