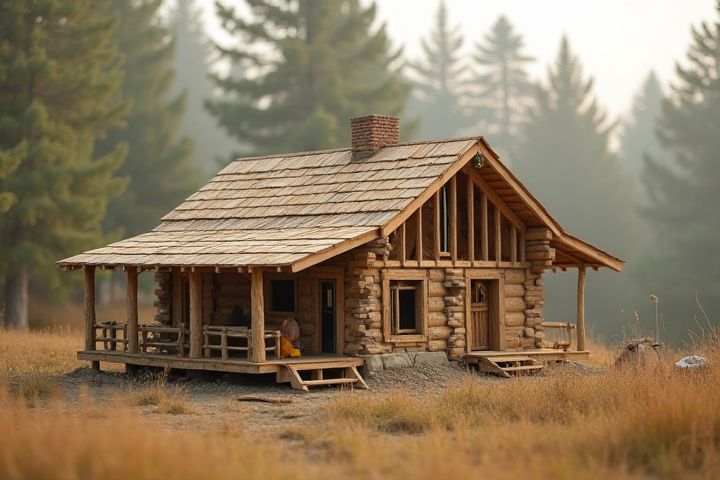
Building a house from scratch involves several critical steps, beginning with selecting a suitable location and acquiring the necessary permits. You'll need to create a comprehensive plan that includes architectural designs and structural requirements tailored to your specific needs. Next, foundation work is crucial, utilizing materials like concrete to establish a stable base. As the structure rises, incorporating insulation, roofing, and energy-efficient systems becomes essential for sustainability and comfort. Finally, finishing touches like flooring, electrical installations, and landscaping transform the bare structure into a functional home.
Can You Build A House From Scratch
Budget Planning
Creating a budget for building a house from scratch involves detailed cost estimation and financial planning. Begin by determining the total cost of land acquisition, which varies significantly by location and size, adding to the overall budget. Consider construction expenses, including materials, labor, permits, and utility connections, while allocating a contingency fund of 10-20% for unforeseen costs. Lastly, incorporate interior finishes and landscaping in your budget to ensure your project aligns with your expectations and financial capabilities.
Site Selection
Site selection is a crucial step in building a house from scratch, influencing factors like accessibility, environment, and local regulations. Look for a plot that offers at least 10,000 square feet, ensuring ample space for your home and landscaping. Proximity to utilities such as water, electricity, and sewage systems is vital; aim for locations within 500 feet of essential services to minimize installation costs. You should also consider the topography, soil quality, and zoning laws, as these elements can significantly impact construction feasibility and future property value.
Design and Architecture
Creating a house from scratch involves meticulous attention to design and architecture, where each element must harmoniously blend functionality and aesthetic appeal. You need to consider critical aspects such as site orientation, which influences natural light and energy efficiency, as well as materials that ensure durability and sustainability. Integrating smart home technology within your architectural blueprint can elevate modern living, providing convenience and efficiency. Collaborating with architects and designers facilitates innovative solutions that not only fulfill your vision but also adhere to local building codes and regulations.
Building Permits
Acquiring building permits is a crucial step when constructing a house from scratch. This process involves submitting detailed blueprints and plans to your local building authority, ensuring compliance with zoning laws and safety regulations. The required permits often include a general building permit, electrical permit, plumbing permit, and possibly other specialty permits depending on your location and the complexity of your project. Familiarizing yourself with these requirements not only expedites the approval process but also helps you avoid potential legal issues and costly delays in your construction timeline.
Land Preparation
Land preparation is a crucial step in the house-building process, ensuring a solid foundation and stability for your structure. Begin by selecting the appropriate land, considering factors such as zoning regulations, soil type, and drainage capabilities. Clear the site of any vegetation, debris, or rocks, followed by leveling the ground to create a uniform surface. Finally, test the soil for compaction and bearing capacity, as this will determine whether additional treatments or reinforcement are necessary for a safe and secure foundation.
Foundation Laying
Foundation laying is a critical phase in the home construction process, ensuring long-term stability and support. To start, you must conduct soil testing to determine the best type of foundation, whether it's a slab, crawl space, or basement. After clearing the site, excavation is performed, followed by creating forms to shape the foundation. Finally, concrete is poured, cured, and reinforced with steel rebar to withstand future loads and environmental factors, ensuring your house's integrity for years to come.
Framing and Structural Work
Framing is a crucial step in building a house from scratch, providing the skeleton that determines the structure's shape and strength. Wooden or metal studs are typically used to create the walls, floors, and roof, ensuring stability and support for the entire building. Structural work involves the installation of essential components such as beams, joists, and trusses, which help distribute weight and resist environmental forces like wind and snow. Proper framing and structural work are vital for meeting building codes and ensuring your home is safe and durable for years to come.
Utility Installations
Building a house from scratch involves critical utility installations, including electrical systems, plumbing, and HVAC. For electrical systems, ensure you plan for a minimum of 120/240 volts, incorporating energy-efficient LED lighting and smart home technology. Plumbing requires at least 3/4 inch supply lines for main water and appropriate waste drains sized according to local code, generally 3 or 4 inches for sewer connections. The HVAC system should be designed for your local climate, typically ranging from 1 ton of cooling per 400-600 square feet, ensuring efficient energy consumption and comfort.
Interior Finishing
Interior finishing involves the detailed work that transforms a rough structure into a livable and aesthetically pleasing space. This stage includes elements such as drywall installation, painting, flooring, and cabinetry, all contributing to the overall ambiance of your home. You will need to select materials that reflect your personal style, ranging from sophisticated hardwood floors to modern tile designs. Proper lighting and fixtures play a crucial role in enhancing functionality and creating a warm atmosphere, making your interior not just beautiful but also comfortable.
Compliance with Building Codes
Building a house from scratch requires strict adherence to local building codes, which encompass regulations on materials, structural integrity, safety, and environmental impact. Familiarizing yourself with zoning laws and securing necessary permits is essential, as they guide the design and construction process, ensuring safety standards are met. For instance, the International Building Code (IBC) details requirements for various building types and can significantly affect your project timeline and budget. By prioritizing compliance, you contribute to safer living environments and avoid potential legal issues or fines totaling thousands of dollars.
