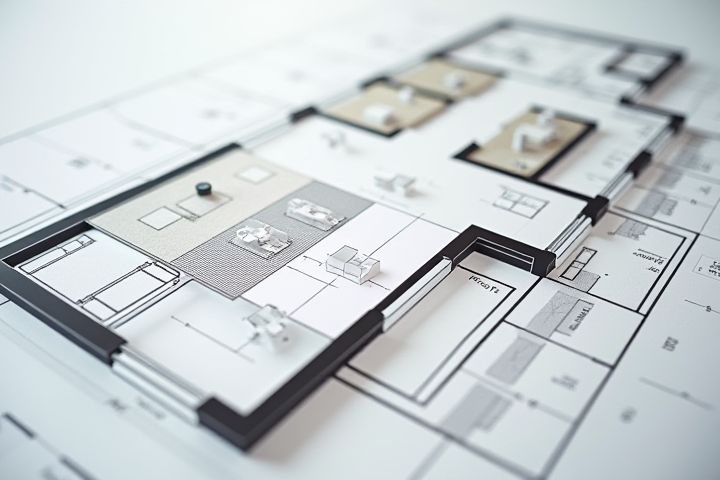
Selecting a house floor plan involves understanding your lifestyle needs and preferences. Start by considering the number of bedrooms and bathrooms required for your household size, as well as future growth or changes. Open-concept layouts often enhance social interaction, while traditional designs may offer distinct, purpose-driven spaces. Pay attention to the flow of the layout, ensuring it suits your daily activities, like cooking and entertaining. Additionally, evaluate the orientation of the floor plan to optimize natural light and energy efficiency.
How To Choose A House Floor Plan
Assess family needs
When selecting a house floor plan, it's essential to assess your family's specific needs thoroughly. Consider the number of bedrooms required for each family member, ensuring there's adequate personal space, while also evaluating the need for shared areas like a family room or kitchen. Factor in future plans, such as potential growth in family size or the need for a home office, which can affect space requirements over time. Additionally, prioritize accessibility features that cater to all family members, ensuring comfort and practicality for everyone in your household.
Consider future growth
When selecting a house floor plan, consider your future growth needs to ensure long-term satisfaction. Evaluate the number of bedrooms and bathrooms, keeping in mind potential family expansion or lifestyle changes that may require additional space. Think about flexible areas, such as bonus rooms or finished basements, which can adapt as your circumstances evolve. Prioritize open-concept designs that promote fluid movement through shared spaces, accommodating gatherings and family activities as your household grows.
Evaluate your lifestyle
When evaluating your lifestyle to choose the ideal house floor plan, consider the number of occupants and their daily routines. For instance, if you have a growing family, a layout featuring an open-concept living area that connects the kitchen, dining, and living spaces can foster interaction. Specifically, prioritize a minimum of three bedrooms if you envision future needs, as this allows for flexibility. Lastly, assess outdoor space; a backyard can significantly enhance your quality of life, especially if you enjoy gardening or outdoor activities.
Prioritize functionality
When selecting a house floor plan, focus on functionality by assessing your daily routines and the flow of activities in your space. Consider open-concept designs, which facilitate movement between the kitchen, living, and dining areas, perfect for families or entertaining. Evaluate essential rooms like bedrooms, bathrooms, and utility areas to ensure they meet your needs in terms of privacy and proximity. Additionally, think about storage solutions, such as closets and pantries, which can significantly enhance the efficiency and organization of your home.
Analyze room flow
Analyzing room flow is crucial when selecting a house floor plan, as it determines how easily you can navigate between different areas. Look for layouts that minimize obstacles and provide direct pathways from essential spaces like the kitchen and living room to dining and outdoor areas. Consider the arrangement of rooms in relation to each other; for example, positioning bedrooms away from social spaces may enhance privacy and tranquility. Pay attention to traffic patterns, ensuring there's enough space for movement without feeling crowded, thus creating a functional and harmonious living environment.
Check natural lighting
When selecting a house floor plan, prioritize windows' placement and size to optimize natural lighting throughout the day. Look for designs that incorporate open-concept living areas, where large windows and sliding glass doors flood spaces with sunlight. Consider orientation; a south-facing home typically receives the most sunlight during winter months, ensuring warmth and illumination. Your choice should meld aesthetic appeal with practical aspects, enhancing your overall living experience while reducing dependency on artificial lighting.
Review storage options
When selecting a house floor plan, prioritize storage options to ensure your living space remains organized and functional. Look for designs that feature built-in cabinets, walk-in closets, and ample pantry space to accommodate your belongings. Assess whether the plan includes multipurpose rooms that can serve both as living areas and storage solutions. You want a layout that aligns with your lifestyle, providing convenient access to stored items while maintaining an aesthetically pleasing environment.
Account for privacy
When selecting a house floor plan, prioritize designs that incorporate strategically placed bedrooms and bathrooms to enhance privacy. Look for layouts that separate public spaces, such as the living room and kitchen, from private areas to reduce noise and visual distractions. Consider homes with features like hallways that can buffer noise or ensure that bedroom windows do not face each other directly. Don't forget to explore options with landscaping or fences that can provide natural barriers, further improving your sense of seclusion.
Study outdoor space
When selecting a house floor plan, prioritize study outdoor space by considering designs that integrate seamlessly with the landscape. Look for layouts that offer large windows or sliding doors, allowing natural light to flood your workspace and providing direct access to outdoor areas. Consider a plan that includes a patio or deck adjacent to your study, creating a tranquil environment for productivity while encouraging breaks in nature. Your commitment to a harmonious indoor-outdoor flow can significantly enhance your overall living experience, fostering creativity and relaxation.
Consider budget constraints
When selecting a house floor plan, first establish your budget, which might range from $150,000 to over $1 million depending on location and size. Prioritize essential features, such as the number of bedrooms and bathrooms, to ensure they align with your lifestyle needs while staying within your financial limits. Analyze additional costs, like construction materials, permits, and landscaping, which can add 10-20% to your overall budget. Aim for a design that maximizes space efficiency, as this can reduce overall costs while providing a comfortable living environment.
