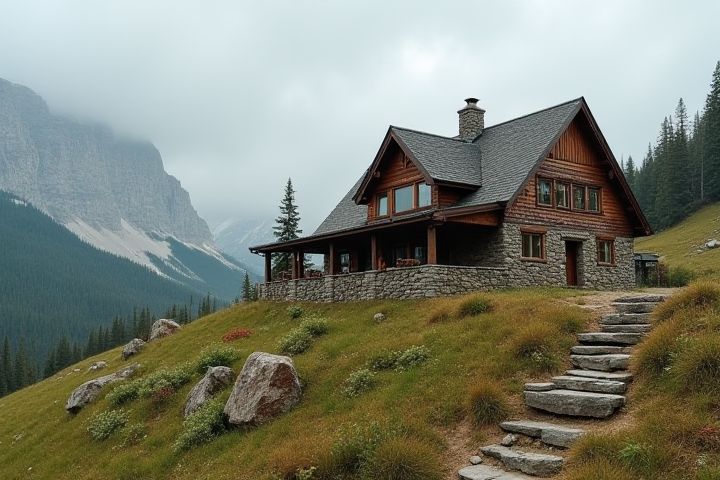
Building a house on a slope is entirely feasible and can create stunning architectural designs, but it requires careful planning and consideration. It's essential to evaluate the slope's grade, as steep gradients might necessitate specialized engineering solutions to ensure stability and prevent soil erosion. Proper drainage systems must be integrated to divert water away from the foundation, safeguarding against potential flooding and structural damage. Moreover, a well-designed retaining wall can enhance the landscape while providing necessary support. With the right strategy, your sloped lot can become a beautiful home that maximizes views and natural light.
Can You Build A House On A Slope
Site assessment
Conducting a thorough site assessment is crucial when considering building a house on a slope. Evaluate the slope's grade, which significantly impacts drainage, stability, and foundation requirements; ideally, a slope between 5% and 15% is manageable for construction. Identifying soil type and composition is essential, as unstable soil can lead to landslides or erosion, making geotechnical investigations a strategic step. Additionally, analyze local zoning regulations and environmental considerations to ensure compliance and mitigate potential risks associated with building on a sloped terrain.
Drainage systems
Building a house on a slope requires careful consideration of drainage systems to prevent water accumulation and potential structural damage. Implementing a proper drainage system, such as French drains or surface drains, helps redirect water away from the foundation, ensuring that it flows downhill rather than pooling around the base. You can also incorporate swales or retaining walls to manage runoff effectively and protect your home from erosion. Regular maintenance of these systems is crucial to preserve their effectiveness and safeguard your investment against moisture-related issues.
Foundation type
Building a house on a slope often requires specialized foundation types to ensure stability and safety. A common solution is the pier and beam foundation, which elevates the structure to manage uneven terrain and mitigate erosion risks. Alternatively, a reinforced concrete foundation can be suitable for steeper slopes, anchoring the house securely to the ground. If you choose a slab foundation, ensure proper grading and drainage systems are in place to prevent water accumulation and potential structural damage.
Retaining walls
Building a house on a slope is feasible with the strategic use of retaining walls, which play a critical role in stabilizing the terrain and preventing soil erosion. These walls are engineered structures, often made from materials like concrete, stone, or timber, that manage the lateral pressure of the soil. Properly designed retaining walls not only enhance the aesthetic appeal of your property but also create usable outdoor spaces, such as terraces and gardens. When planning your slope construction, consulting a structural engineer will ensure that your retaining walls meet local building codes and environmental considerations.
Soil stability
Building a house on a slope requires a keen understanding of soil stability to ensure structural safety. Proper soil assessment, including examining soil type, density, and moisture content, is crucial in determining the slope's load-bearing capacity. Implementing retaining walls, drainage systems, and erosion control measures can significantly enhance soil stability, reducing the risk of landslides or subsidence. Consulting with a geotechnical engineer will provide insights tailored to your specific site, enabling a secure foundation for your sloped home.
Structural engineering
Building a house on a slope presents unique structural engineering challenges, requiring careful consideration of foundation design, soil stability, and drainage systems. It's essential to conduct a comprehensive geotechnical analysis to assess soil bearing capacity, which informs whether a stepped foundation, pier and beam, or retaining walls is most appropriate. Implementing proper drainage solutions, such as swales or French drains, helps redirect water away from the foundation, minimizing erosion and potential structural damage. When designed correctly, a sloped build can offer stunning views, enhanced natural light, and unique architectural features that are both functional and aesthetically pleasing.
Erosion control
Building a house on a slope presents unique challenges, particularly concerning erosion control. Employing retaining walls can effectively manage soil stability and prevent downhill movement, while proper drainage systems redirect water away from the foundation. You should incorporate native vegetation to promote root systems that hold soil together, significantly reducing erosion risk. Regular maintenance, including monitoring drainage and vegetation health, is essential to ensure the longevity of your slope development.
Access routes
Building a house on a slope requires careful planning for access routes to ensure safety and functionality. Driveways should be designed with a gentle incline to prevent slipping and facilitate easy navigation, while incorporating proper drainage systems to manage water runoff. You should consider the angle of the slope when determining the route, as steep grades may necessitate the installation of retaining walls or switchbacks for improved accessibility. By prioritizing a stable and accessible path, you enhance both the aesthetic appeal and practicality of your hillside home.
Local regulations
Building a house on a slope is often subject to local regulations that vary based on location, including zoning laws and land use permits. You must check specific provisions regarding building height restrictions, grading permits, and drainage requirements to ensure stability and safety. Local authorities may mandate environmental assessments to mitigate erosion or runoff issues that can arise on sloped terrain. Engaging with a qualified architect or engineer familiar with these regulations can help you navigate the complexities of your building project efficiently.
Design adaptation
Designing a house on a slope requires careful adaptation to the terrain to ensure structural integrity and aesthetic appeal. Utilize a split-level design to enhance natural views while accommodating the incline, allowing for outdoor spaces such as decks or patios that flow seamlessly with the landscape. Incorporating retaining walls can help manage soil erosion and provide support for your foundation, while strategic landscaping can enhance drainage and add visual interest. Prioritizing eco-friendly materials and energy-efficient technologies can further maximize your home's functionality and sustainability in a sloped environment.
