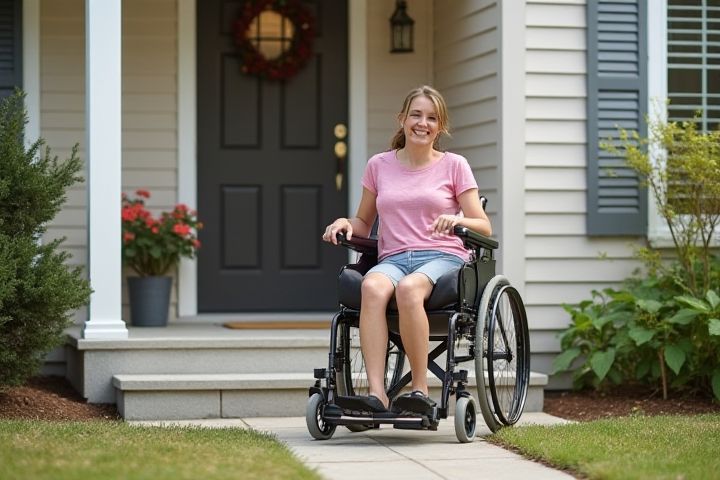
To make a house handicap accessible, focus on wide doorways and hallways that accommodate wheelchairs, ideally measuring at least 32 inches. Installing grab bars in bathrooms near toilets and bathtubs enhances safety and ease of mobility. You should also consider a zero-threshold shower, which eliminates barriers and allows for easier entry and exit. Ramps should replace stairs, providing a smooth transition between levels, while ensuring these ramps have a gentle slope for accessibility. Proper lighting in hallways and entryways will improve visibility and navigation, making daily activities simpler and safer.
How To Make A House Handicap Accessible
Step-free entry and exits
To create a handicap-accessible house, prioritize a step-free entry and exit by constructing ramps with a slope ratio of 1:12, ensuring safe navigation for wheelchairs. Install wide doorways measuring at least 32 inches to facilitate easy access and movement throughout the home. Utilize non-slip surfaces for pathways, both indoors and outdoors, to enhance safety for all users in varying weather conditions. You should consider installing automatic door openers, enabling seamless transitions between spaces without needing assistance.
Widened doorways and hallways
To ensure your home is handicap accessible, consider widening doorways and hallways to a minimum width of 36 inches, accommodating wheelchairs and mobility devices. This adjustment not only enhances accessibility but also improves navigation throughout the space. When planning, it's vital to maintain a clear path free of obstacles, allowing smooth transitions between rooms. Furthermore, utilizing lever-style door handles can significantly aid individuals with limited hand strength or dexterity.
Lever-style door handles
Lever-style door handles are essential for enhancing the accessibility of your home, providing ease of use for individuals with mobility challenges. Replacing traditional round doorknobs with lever handles requires minimal effort and allows for operation with a simple push or pull, which is particularly helpful for those with limited hand strength. Opt for lever handles made from sturdy materials that can withstand frequent use and ensure they are installed at a height between 34 to 48 inches above the floor for optimal accessibility. Always choose designs that comply with the Americans with Disabilities Act (ADA) guidelines, prioritizing functionality and comfort for all users.
Walk-in shower with grab bars
To create a handicap-accessible home, installing a walk-in shower with grab bars is essential for safety and ease of use. Ensure the shower features a non-slip floor surface and a low-threshold entry, allowing for seamless wheelchair access. Strategically place grab bars on the walls, ideally at heights that allow for secure gripping while sitting or standing. Additionally, consider including a shower bench or seat for added comfort, making the bathing experience safer and more convenient for individuals with mobility challenges.
Lowered light switches and thermostats
Lowered light switches should be positioned between 15 to 48 inches from the floor to accommodate wheelchair users, ensuring easy access. Install accessible thermostats at the same height, allowing individuals with mobility impairments to adjust heating and cooling without assistance. Consider using rocker switches, as they are easier to operate for individuals with limited dexterity. For enhanced accessibility, opt for smart home systems that allow control via mobile devices or voice commands, further improving convenience.
Non-slip flooring and mats
Non-slip flooring is crucial for creating a handicap-accessible home, significantly reducing the risk of slips and falls. Consider materials like vinyl, tile, or rubber, which provide better traction than traditional hardwood or carpet. You should also incorporate non-slip mats in high-risk areas, such as bathrooms and kitchens, ensuring they are securely fastened to prevent movement. Prioritizing these features enhances safety and comfort for individuals with mobility challenges.
Stairlift or residential elevator
Installing a stairlift can significantly enhance your home's accessibility, allowing individuals with mobility challenges to navigate stairs safely. A typical stairlift installation costs between $2,000 and $5,000, depending on the staircase's complexity and additional features. Alternatively, a residential elevator offers a more permanent solution, with prices ranging from $20,000 to $60,000, providing access to multiple floors effortlessly. Consider factors such as available space, weight capacity, and ease of use, ensuring that the chosen solution aligns with your specific accessibility needs.
Accessible kitchen counters and appliances
To create an accessible kitchen, install counters that are no higher than 34 inches from the floor, allowing easy reach for individuals in wheelchairs. Ensure that at least 30 inches of clear space is available underneath the counter for wheelchair maneuverability. Choose appliances with front controls, making them easier to use from a seated position, and prefer models with tactile buttons to enhance usability. Consider adding pull-out shelves or lazy Susans to optimize storage access, ensuring everything remains within easy reach.
Adjustable height bathroom fixtures
Adjustable height bathroom fixtures are essential for enhancing accessibility in your home. These versatile fixtures, including sinks, countertops, and shower systems, can be modified to suit individual needs, ensuring comfort and convenience for users of varying heights and mobility levels. Investing in wall-mounted or raised fixtures, equipped with easy-to-reach controls, facilitates safe and independent use of the bathroom. By prioritizing adjustable height options, you create a welcoming and functional space that accommodates all family members and guests, emphasizing the importance of inclusivity in home design.
Adequate lighting and color contrast
Adequate lighting is crucial in enhancing the safety and accessibility of a handicap-accessible house; prioritize installing bright, even lighting in hallways, staircases, and entrance areas to reduce shadows and improve visibility. Incorporating fixtures with a luminosity of at least 300 lumens can help illuminate these key zones effectively. For color contrast, select paint colors that sharply differentiate walls, floors, and furniture, utilizing a minimum contrast ratio of 70% to assist individuals with visual impairments in navigating their environment safely. Your choice of light bulbs should also focus on natural daylight spectrum options to foster a more welcoming and visually comfortable atmosphere.
