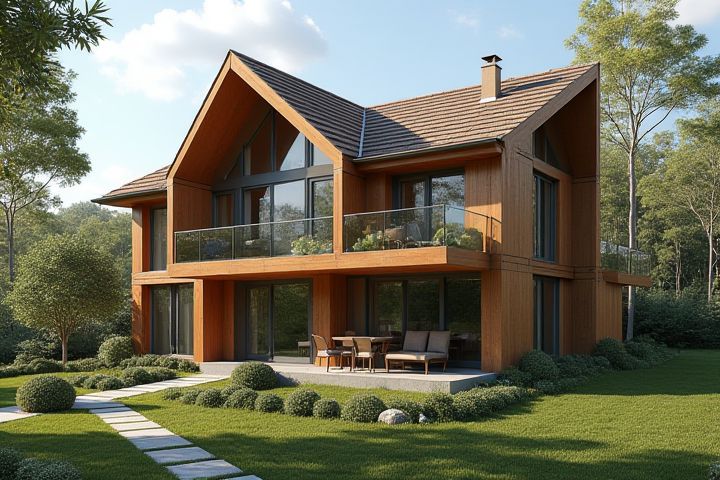
Begin by determining the house's purpose, considering factors like family size, lifestyle, and future needs. Choose the architectural style that resonates with your vision, whether it's modern, traditional, or eco-friendly. Develop a floor plan that optimizes space, ensuring proper flow between rooms while incorporating natural light through strategically placed windows. Select high-quality materials that enhance aesthetics and provide durability, factoring in local climate conditions to improve energy efficiency. Finally, create outdoor spaces that complement your home's design, promoting relaxation and connection with nature.
How To Design A House
Assess local zoning and building codes
Assessing local zoning and building codes is essential in the house design process, ensuring compliance with regulations in your area. These codes dictate factors such as setback requirements, height restrictions, and allowable land use, often varying significantly between neighborhoods. For instance, some regions may impose a minimum lot size of 5,000 square feet for single-family homes, while others might allow multi-family structures on the same lot. Understanding these legal frameworks not only facilitates a smoother construction process but also helps you avoid costly penalties and redesign efforts later.
Determine budget constraints
Determining budget constraints is crucial when designing a house, as it directly influences every aspect of the project, from materials to size. Begin by assessing your total financial capacity, including savings, loans, and potential grants. Next, consider allocating specific portions of your budget to various categories such as land acquisition, construction costs, permits, and interior furnishings. By establishing a clear budget roadmap, you can prioritize essential features and make informed choices that align with your financial limitations, ensuring a successful home design tailored to your needs.
Prioritize functional layout
A functional layout begins with an open-plan design that maximizes space efficiency, typically by integrating the kitchen, dining, and living areas into one cohesive unit. Consider placing essential rooms, such as bedrooms and bathrooms, in proximity to one another, ideally within a 20-foot radius, to enhance accessibility and reduce unnecessary travel distances. Incorporate ample storage solutions, with built-in cabinets and closets covering at least 15% of your total floor space, to keep your environment organized. Finally, ensure that natural light floods key areas; large windows or sliding glass doors can increase daylight exposure by up to 30%, significantly enhancing the overall ambiance and comfort of your home.
Consider energy efficiency
Incorporating energy efficiency into your house design can significantly reduce utility bills and environmental impact. Start with high-quality insulation materials, with ratings of R-30 for ceilings and R-13 for walls, ensuring minimal heat loss during winter and reduced cooling needs in summer. Choose energy-efficient windows, such as double-glazed options with a U-factor of 0.25 or lower, to enhance natural light while preventing heat transfer. Lastly, install renewable energy systems, like solar panels, which can produce an average of 300 kWh per month, further decreasing reliance on non-renewable energy sources.
Optimize natural lighting
Incorporating large, strategically placed windows can significantly enhance natural lighting within your home, allowing sunlight to flood your living spaces. Consider using skylights, which can provide overhead illumination, especially in areas where wall space is limited. Orienting the house toward the south can maximize sun exposure throughout the day, potentially reducing heating costs by 10-20% during winter months. Furthermore, utilizing light colors for walls and furnishings can reflect sunlight, creating a brighter atmosphere and enhancing overall energy efficiency.
Choose durable materials
Choosing durable materials is crucial for a long-lasting and resilient home. Opt for materials like fiber-cement siding, which can withstand extreme weather conditions, and metal roofing, known for its longevity and energy efficiency, often lasting up to 50 years. Consider using high-quality hardwoods or engineered wood for flooring, as they can endure heavy foot traffic while adding aesthetic appeal. When selecting insulation, materials such as spray foam or cellulose not only improve energy efficiency but also enhance soundproofing, ensuring your home stays comfortable year-round.
Incorporate sustainable practices
Incorporating sustainable practices in house design involves utilizing renewable energy sources, such as solar panels, which can reduce energy costs by up to 70%. Choosing energy-efficient appliances with ENERGY STAR ratings minimizes electricity consumption, contributing to lower utility bills. Implementing rainwater harvesting systems can capture and reuse up to 50% of your household water, relieving pressure on local water supplies. Prioritizing materials like reclaimed wood or recycled steel not only decreases environmental impact but also enhances the durability and aesthetic appeal of your home.
Plan for future needs
Designing a house with future needs in mind involves incorporating adaptable spaces that can evolve over time. Consider open floor plans which allow for easy reconfiguration to accommodate changing family dynamics or lifestyle choices. Implementing durable materials and energy-efficient systems can ensure decreased maintenance costs and sustainability over the years. Additionally, planning for accessibility features, such as wider doorways and single-story layouts, can enhance usability as mobility needs change.
Focus on aesthetics and style
Incorporating sleek lines, a balanced color palette, and texture variety can enhance the aesthetics of your house design. Consider architectural styles such as modern minimalism or timeless classic, emphasizing symmetry and proportion to create visual harmony. Selecting materials like natural stone, polished wood, or metal accents can enhance durability while adding sophistication. Use lighting strategically, with a combination of ambient, task, and accent options, to highlight design features and create an inviting atmosphere.
Engage with a professional architect or designer
Engaging with a professional architect or designer can significantly enhance your home design process, ensuring functionality and aesthetic appeal. Typically, hiring an architect costs between $100 to $250 per hour, depending on their experience and the project complexity. Collaborating with an expert allows you to leverage their knowledge of local building codes and sustainable practices, which can save you time and money in the long run. Consider developing a comprehensive design brief outlining your needs and preferences, as this will help your architect create a space that aligns with your vision.
