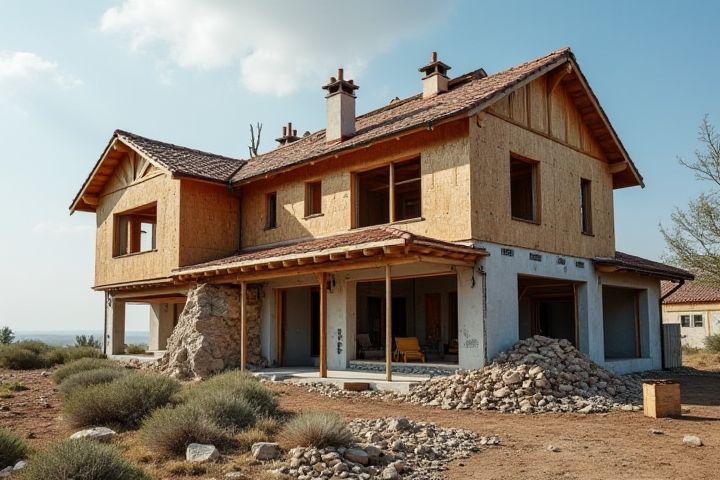
An earthquake-resistant house incorporates various structural and design elements to enhance its resilience against seismic forces. Reinforced concrete and steel frames are essential, providing strength and flexibility to withstand ground shaking. The use of shear walls helps distribute seismic loads evenly, while a well-designed foundation anchors the house, preventing it from sliding or overturning during tremors. Properly installed cross-bracing and dampers can reduce vibrations and energy transfer, further increasing stability. Engaging with a qualified structural engineer ensures that your home meets local building codes and is tailored to your specific location's seismic risk.
What Makes A House Earthquake-Resistant
Reinforced concrete and steel framework
Reinforced concrete structures utilize steel bars, or rebar, embedded within the concrete, enhancing tensile strength and minimizing the risk of cracking during seismic events. The combination of concrete's compressive strength and steel's tensile resilience creates a robust framework capable of absorbing and dissipating seismic energy, significantly reducing potential damage. Steel frameworks, with properties such as ductility and flexibility, allow buildings to sway without collapsing under force, making them an effective choice for earthquake-resistant designs. To maximize safety, it's essential to follow building codes that dictate specific reinforcement ratios, ensuring your home can endure the lateral forces generated by an earthquake.
Shear walls
Shear walls are vertical structural elements designed to resist lateral forces, making them crucial for earthquake-resistant homes. Constructed from reinforced concrete or masonry, these walls enhance a building's rigidity, effectively distributing seismic loads during an earthquake. When strategically placed within a home's layout, shear walls counteract the twisting and swaying motions caused by seismic activity, providing stability and minimizing structural damage. Implementing shear walls not only protects your investment but also ensures the safety of your family during seismic events.
Base isolation systems
Base isolation systems dramatically enhance a house's earthquake resistance by decoupling the building from ground motion. These systems typically consist of flexible bearings or pads placed between the foundation and the structure, allowing it to move independently during seismic events. This movement minimizes the transfer of seismic forces to the building, reducing potential damage to walls, roofs, and foundations. By investing in base isolation, you can significantly safeguard your home against the devastating impacts of earthquakes.
Cross-bracing
Cross-bracing is a structural reinforcement technique that significantly enhances a house's earthquake resistance by utilizing diagonal bracing materials to create a rigid frame. This method redistributes seismic forces, minimizing lateral movement during an earthquake, which can otherwise lead to structural failure. Typically made from steel, wood, or reinforced materials, cross-bracing provides stability by converting compressive and tensile forces, effectively allowing your home to withstand the stresses of seismic activity. Homes equipped with cross-bracing are known to reduce structural damage risk and improve overall safety, making them a valuable investment for earthquake-prone regions.
Flexible foundation
A flexible foundation is crucial for an earthquake-resistant house, as it allows the structure to absorb and dissipate seismic energy. By using materials such as reinforced concrete or specially designed rubber bearings, the foundation can shift and sway without cracking or collapsing. This adaptability minimizes the transfer of shock waves from the ground to the building, enhancing safety for you and your family during an earthquake. Additionally, a well-engineered flexible foundation supports the overall stability and integrity of the home, ensuring it remains resilient against future seismic events.
Roof and floor diaphragms
Roof and floor diaphragms play a crucial role in enhancing a house's earthquake resistance by providing structural rigidity and distributing seismic forces evenly throughout the building. These horizontal structural elements, often constructed from reinforced concrete, plywood, or metal, help to maintain the integrity of walls during seismic events, minimizing potential damage. Properly designed diaphragms ensure that the loads from the roof or floors are transferred efficiently to the vertical structures, maintaining stability even under stress. Implementing these elements with precise engineering techniques can significantly reduce the risk of collapse, making your home safer in earthquake-prone areas.
Strong connections between walls and roof
Strong connections between walls and the roof are crucial for an earthquake-resistant house, as they allow for better load distribution during seismic movements. These connections typically involve the use of metal straps, brackets, and reinforced framework that securely link the roof to the walls, minimizing the risk of structural failure. By ensuring that the roof can move in unison with the walls, you create a more stable structure that is less likely to collapse under stress. Engaging professionals to implement these connections is vital in enhancing the overall safety and durability of your home against earthquakes.
Damping mechanisms
Damping mechanisms play a crucial role in enhancing a house's earthquake resistance by absorbing and dissipating energy generated during seismic events. Incorporating materials such as viscoelastic dampers or tuned mass dampers can significantly reduce the vibrations transmitted through the structure. For instance, a tuned mass damper, which usually consists of a heavy mass mounted on springs, can counteract the motion of the building, minimizing sway. By investing in these advanced technologies, you can increase your home's ability to withstand earthquakes, ensuring greater safety and stability during such events.
Lightweight materials
Lightweight materials play a crucial role in enhancing the earthquake resistance of a house by reducing the total mass that seismic forces must overcome. Structures built with materials such as engineered wood, steel frames, and reinforced concrete can absorb and dissipate energy more effectively, minimizing potential damage. For instance, using lightweight insulation can reduce the overall weight of the roof, lowering the risk of collapse. By opting for materials that offer both strength and reduced weight, you can significantly improve the safety and resilience of your home in the event of seismic activity.
Proper construction practices
Proper construction practices are crucial for making a house earthquake-resistant. Utilizing seismic design principles, such as a reinforced concrete framework, significantly enhances structural integrity. Implementing flexible building materials allows the home to absorb and dissipate energy during seismic activity. Adhering to local building codes, which often include specific requirements for earthquake-prone areas, ensures that your home can withstand potential tremors.
