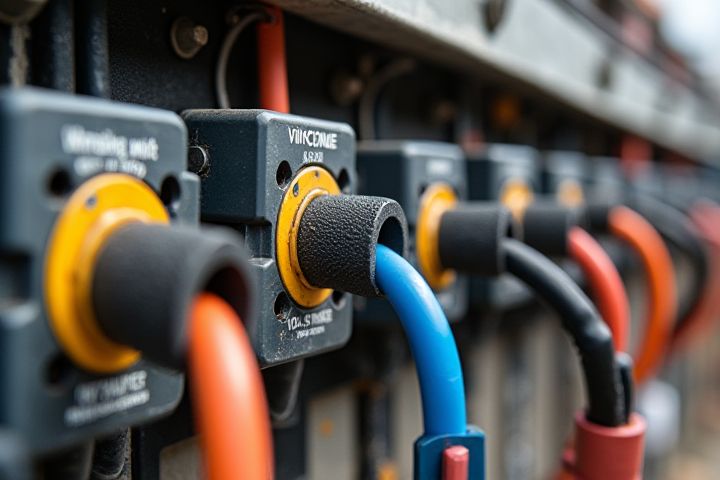
House wiring is typically located within the walls, ceilings, and floors of a building, concealed behind drywall or plaster finishes. In many homes, electrical wiring runs through conduits or raceways to protect it from physical damage and to ensure safety. You can often find junction boxes, which house electrical connections, near outlets, switches, and fixtures, sometimes visible in attics or basements. Furthermore, service panels, usually found in utility rooms or basements, serve as the main distribution point for electricity throughout the house. Understanding the layout of your home's wiring can help in planning renovations or troubleshooting electrical issues effectively.
Where Is The House Wiring Located
Behind walls
House wiring is typically located behind walls, concealed within the cavities created by framing. This hidden wiring connects outlets, switches, and fixtures, facilitating the distribution of electricity throughout the home. In most residential structures, wiring is installed along vertical studs or horizontal beams, often secured with staples for safety. If you're considering renovations or upgrades, knowing the location of wiring is essential to avoid damage and ensure proper installation of new electrical components.
Within ceilings
House wiring located within ceilings typically runs through joist spaces, often insulated by materials such as fiberglass or foam. This installation facilitates the distribution of electricity to lighting fixtures, ceiling fans, and smoke detectors. In newer constructions, you may find conduit systems or cable types like NM-B (non-metallic sheathed cable) secured to the structural components. Inspecting these areas generally requires careful access through ceilings or light fixture openings, ensuring safety and adherence to local electrical codes.
Under floors
House wiring under floors is typically installed in the subfloor space or crawl space, often running parallel to the joists. Electrical cables are usually secured to the wooden framing or ductwork to prevent movement and minimize the risk of damage. You may also find conduit systems that protect wires from moisture and physical interference. Accessing this area requires lifting floorboards or entering a crawl space, where insulation may also be present, affecting the wiring layout and safety features.
Inside conduit pipes
House wiring is predominantly located inside conduit pipes, which protect electrical cables from physical damage and moisture. These conduits are typically made of metal or PVC and are installed along walls, ceilings, and floors, ensuring that the wiring remains safe and organized. When planning your electrical layout, be aware that conduit systems often include junction boxes for easy access to connections and circuit management. Regular inspections of conduit pipes can help maintain safety and compliance with local electrical codes, ensuring that your home's wiring system operates effectively.
Behind baseboards
House wiring is often located behind baseboards, providing a discreet and organized route for electrical cables throughout your home. This strategic placement allows for easy access to electrical outlets and minimal disruption to your interior design, as baseboards can conceal the wiring while maintaining an aesthetically pleasing appearance. In older homes, it's common to find wiring directly behind or within the walls, accessed by removing the baseboards during renovations. Understanding the location of your house wiring is essential for any DIY projects or renovations you may undertake, ensuring safety and compliance with electrical codes.
In attics
In many residential properties, house wiring is often located within the attic space, facilitating an efficient routing of electrical circuits throughout the home. Here, wires are typically housed in conduits or run through insulated walls, ensuring minimal exposure to environmental elements. This strategic placement allows for easier access during electrical upgrades or repairs without disturbing the living areas of the house. It's essential to check for any insulation barriers or other materials that may affect the wiring's integrity and safety when working in the attic.
Within crawl spaces
House wiring within crawl spaces is typically found along the beams that support the floor above, secured to wooden joists or metal framing. This area often houses electrical panels, outlets, and junction boxes, connecting the rest of the home's wiring system to the main supply. You may also encounter conduit or flexible tubing protecting wires running through this damp space, which helps prevent damage from moisture. Accessibility varies, so ensure you have proper safety gear if you plan to inspect or work in your crawl space, as wiring visibility can be obscured by insulation or dirt.
In basements
House wiring in basements is typically installed along the perimeter walls, often near the ceiling to minimize exposure to moisture. Electrical panels may be found in basement spaces, making it easier to distribute electricity to various areas of the home. It's common to see conduit or cable runs that lead to outlets, lighting fixtures, and appliances, ensuring safety and accessibility. If you're planning any renovations or projects, it's essential to locate existing wiring to prevent damage and ensure code compliance.
Through service panels
House wiring typically connects through service panels, also known as breaker panels, which serve as the central hub for electrical distribution. These panels are usually located in basements, garages, or utility rooms, facilitating access to the circuit breakers and fuses that manage your home's electrical flow. Within the service panel, multiple circuits feed different areas of your home, ensuring proper load distribution to essential systems like lighting, heating, and outlets. Understanding the location and layout of these service panels enhances your ability to troubleshoot electrical issues or manage power requirements effectively.
In junction boxes
Junction boxes are essential components in residential house wiring, serving as protective enclosures for electrical connections. These boxes are typically installed in walls or ceilings, often at points where wires converge or branch off to various circuits. Inside these junction boxes, you'll find wire splices, connectors, and sometimes circuit breakers, all designed to ensure safe and organized wiring. Proper placement and maintenance of junction boxes are crucial for preventing electrical hazards and facilitating future upgrades or repairs in your electrical system.
